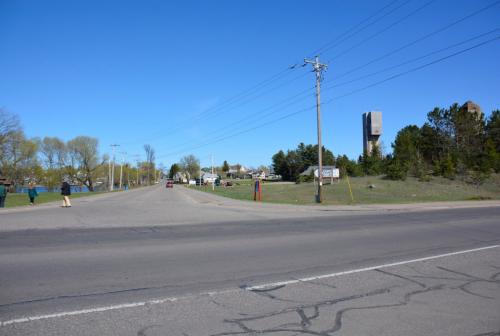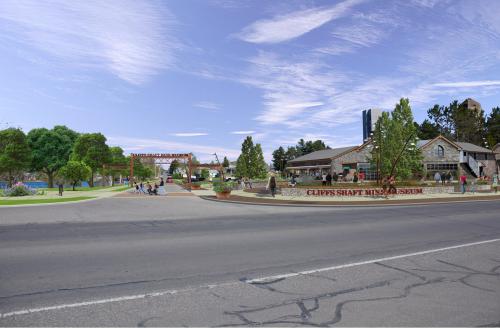Ishpeming plans with eyes on a sustainable future for Bancroft Park
It’s a vision in which environmental, social and economic dimensions all thrive and work together for the benefit of the whole.
Nearly 50 community residents huddled around tables one spring evening discussing the good and the bad of a treasured community park in Ishpeming, Michigan. Concerns and hopes voiced included environmental quality of the area, accommodations for social events and community gatherings, and the economics of an adjacent non-profit museum. The conceptual vision that emerged that evening was one of a park that offered the community clean water for swimming and fishing, efficient and practical space for large community events and a financially sound venue celebrating the community’s culture and heritage. In short, it was a vision of a sustainable future in which the environmental, social and economic dimensions of the area were all thriving and working together for the benefit of the whole site.
And, so is the goal of the Michigan State University Sustainable Built Environment Initiative (SBEI). Begun as a pilot in 2013 as a means of assisting communities to address physical planning, design and land use issues, it offers a graphic visioning process that provides citizens with a set of images and recommendations to guide improvements in their community with a sustainability theme. The Objectives of the SBEI are to:
- Work with communities to develop sustainable planning and design ideas for local issues and opportunities;
- Build consensus and generate ideas to address challenging sustainability concerns;
- Act as a bridge between communities and consulting planning and design professionals; and
- Provide in-community student learning, and serve as a creative and scholarly outreach and engagement work endeavor involving campus faculty and field Extension educators.
Over a series of three community meetings, Ishpeming residents crafted their vision for the future of Lake Bancoft Park and the adjacent Cliffs Shaft Mine Museum property with the design and facilitation assistance of MSU and Michigan State University Extension. In December 2016, MSU faculty presented the final vision to the community and delivered the final products of the planning process including a schematic plan and an accompanying set of character images of the individual plan elements working together in a cohesive way.
Character images:
|
Before
|
After
|
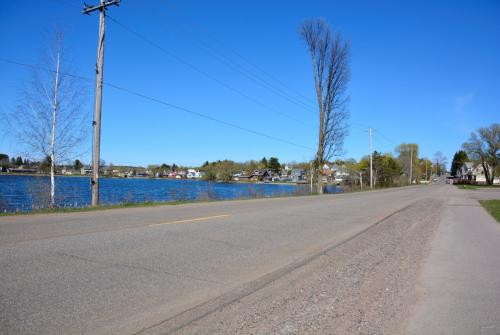 |
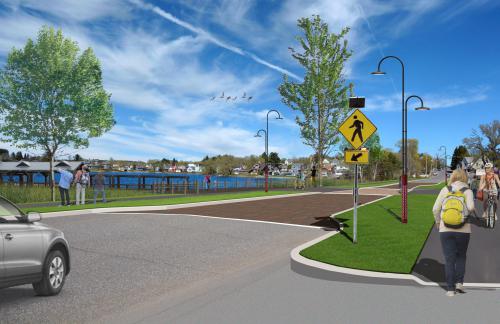 |
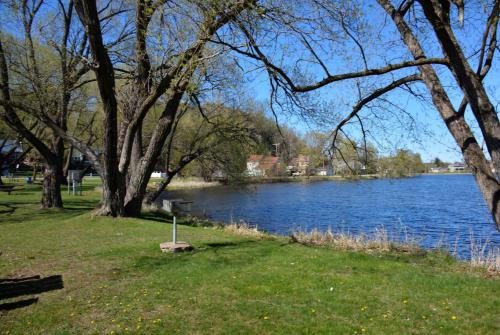 |
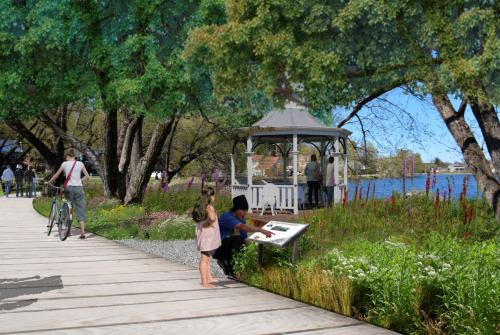 |
All images by Sustainable Built Environment Initiative
For more information about the MSU Sustainable Built Environment Initiative visit the project website or contact a Michigan State University Extension land use educator in your region. Cohesion, or coordination, is a key concept throughout the final plan and a recommendation for the property owners and managers involved at the project site. Making the individual elements of the site function well on their own and function even better as a whole is the strategy and charge for the community going forward. It is the strategy of a sustainable built environment.



 Print
Print Email
Email