Thesis Project: Temple Cowork & Cafe
Thesis Project: Temple Cowork & Cafe by Liz Rogers

Author: Liz Rogers
Class: IDES 452 Interior Design Synthesis III
Problem Statement
The Temple Building, located in North Lansing’s Old Town Neighborhood, will be renovated and transformed into a coworking office and café. This space will be conducive for holistic interaction between the workplace, the economy, the environment and the community. Culture will be supported throughout the office by creating an open, varied and interactive floor plan. Because the building has such a rich heritage, the historical integrity of the exterior will remain, and interior elements like the stained glass windows and wood-carved details will be revitalized with modern finishes. The overall redesign of the building will embrace sustainability, in the site redevelopment, the building’s structural changes and especially in the design details. The building is not currently ADA compliant, so efforts will be made to update the building to house integrated accessibility features that will allow users with all levels of accessibility to utilize the space easily. Because this space will be a modern workplace, technology will be highly prioritized throughout, and these elements will be balanced with soft, informal workspaces and many natural elements. Overall, the building will be designed with quality and invention in mind in order to promote the innovation and creativity of the users, while looking out for their well-being with the integration of important amenities throughout the space.
Coworking Design
Coworking design considerations revolve around the three C’s: Community, collaboration and concentration. This is largely accomplished by creating diverse spaces, with a variety of flexible furniture types: public, private, static, dynamic, sitting, standing, moving, etc. The Temple Coworking space provides amenities to support the three C’s, such as access to wi-fi and technology plugins, printing, writable surfaces on walls, tables, whiteboards, a fitness center and yoga room, lockable bike storage, unlimited coffee, free access to keynote sessions, classes, concerts and more.
Conclusion and Summary
Based on thorough research of the Old Town community, the City of Lansing and current entrepreneurial co-working availability, the Temple Building will be an excellent location to be redesigned into a café and coworking space. The transformation of this building will attract locals and students to the Temple Café. Exposure to the café will encourage entrepreneurs, students and startups to become members of the coworking space furthermore contributing to the local economy, appreciating the building’s historic and environmental attributes, and engaging the Old Town community.
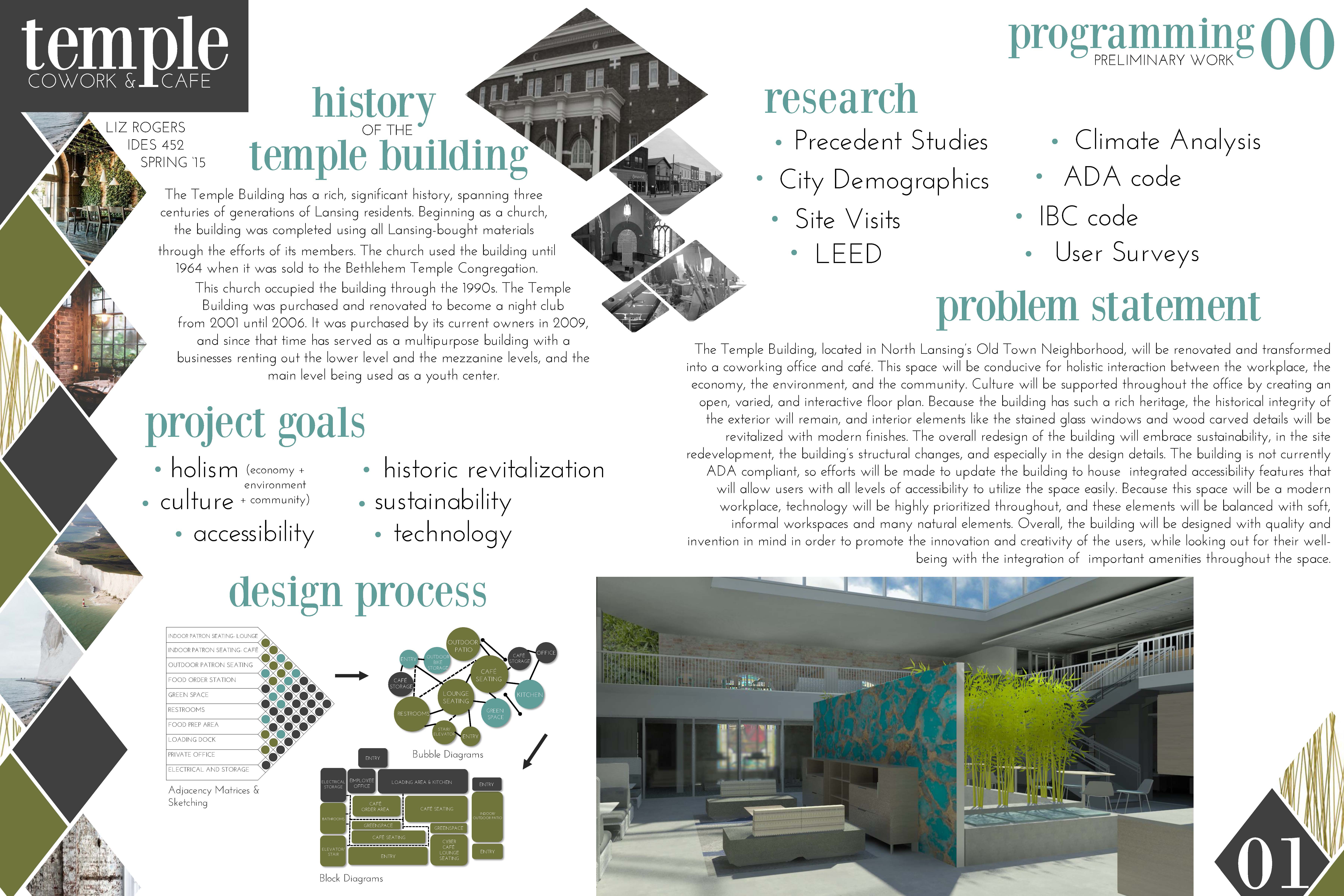
This board (1 of 3) by Liz Rogers features Programming (preliminary work), including history of the Temple building, research, a problem statement, project goals, the design process, a perspective rendering of the main open area of the building.
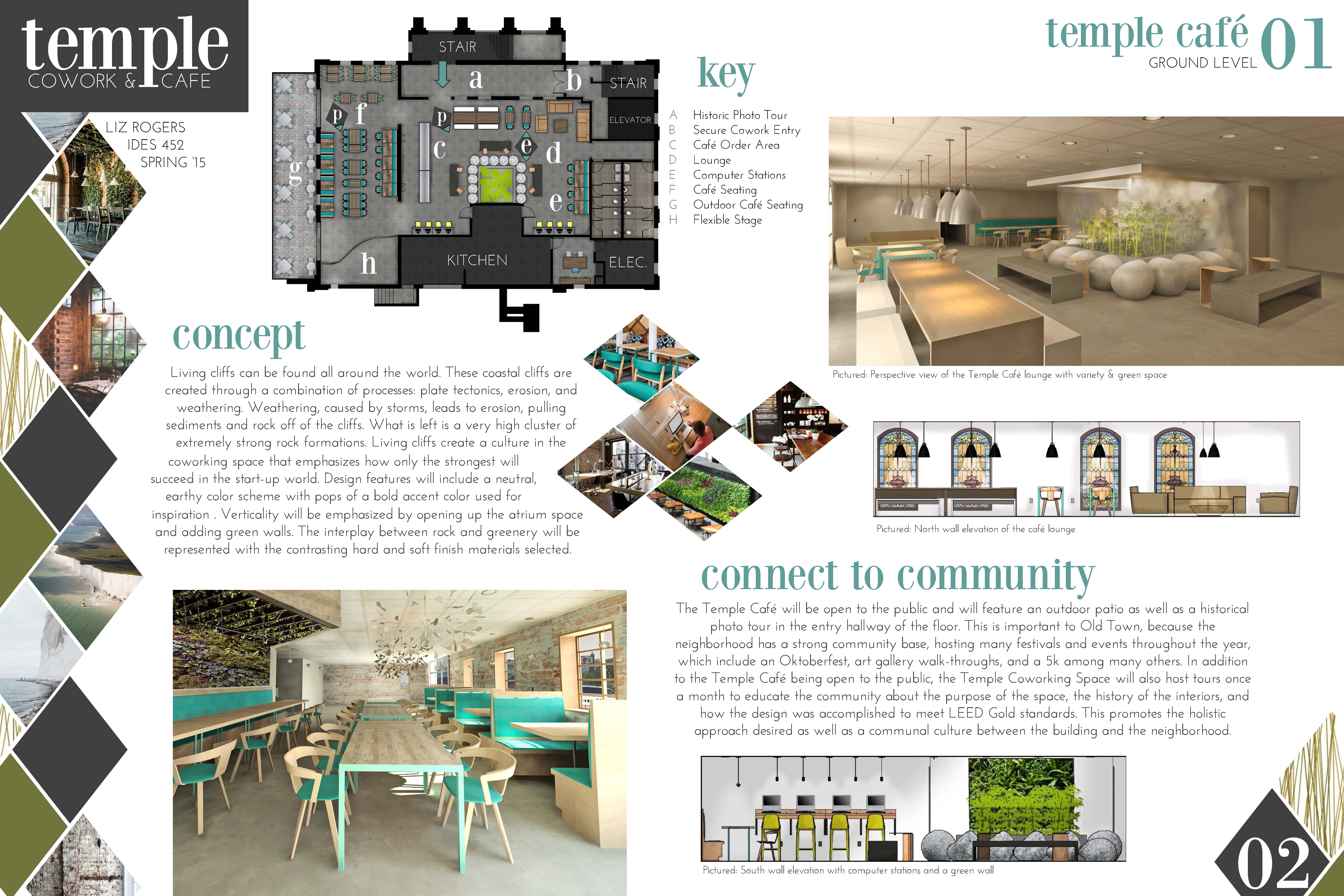
This board (2 of 3) by Liz Rogers features the Temple Cafe on the ground level, including a concept statement, rendered floor plan, images of inspiration, rendered elevations and perspectives.
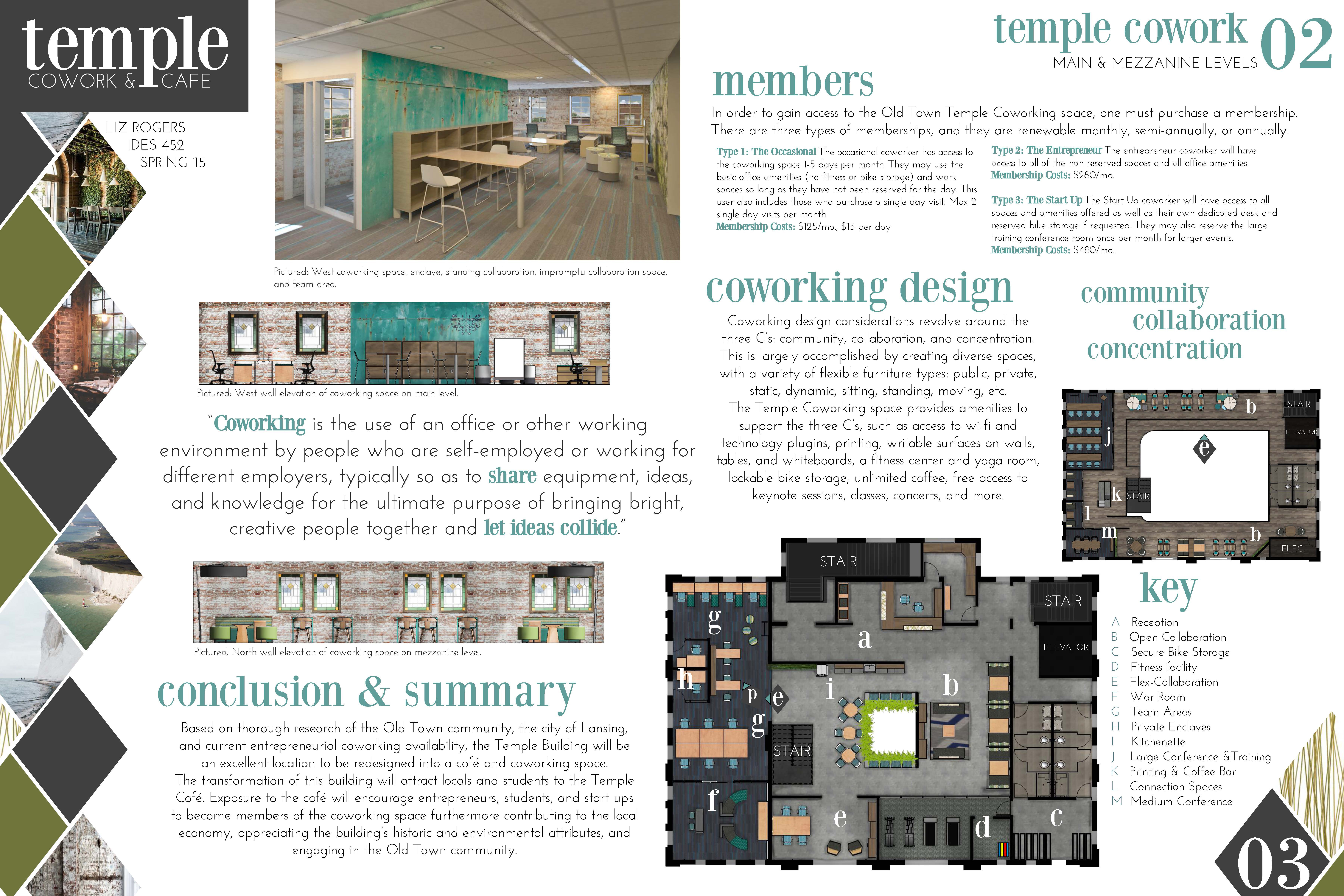
This board (3 of 3) by Liz Rogers features the Temple Cowork on the main and mezzanine levels, including additional design statements (Co-Working, Co-Working Design and Members), rendered floor plans of the main and mezzanine levels, rendered elevations and perspectives.
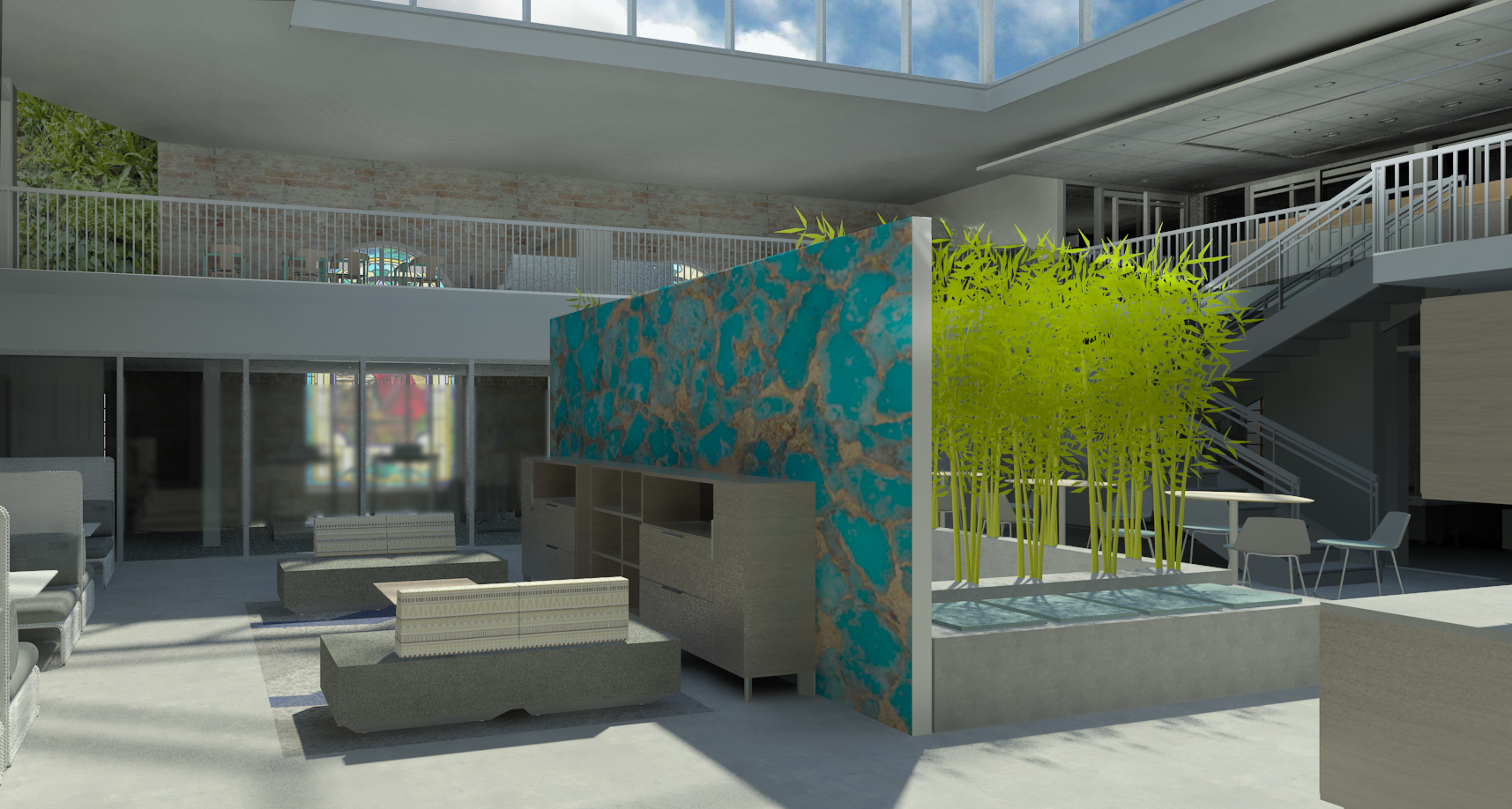
Perspective rendering by Liz Rogers of the Main Lobby.
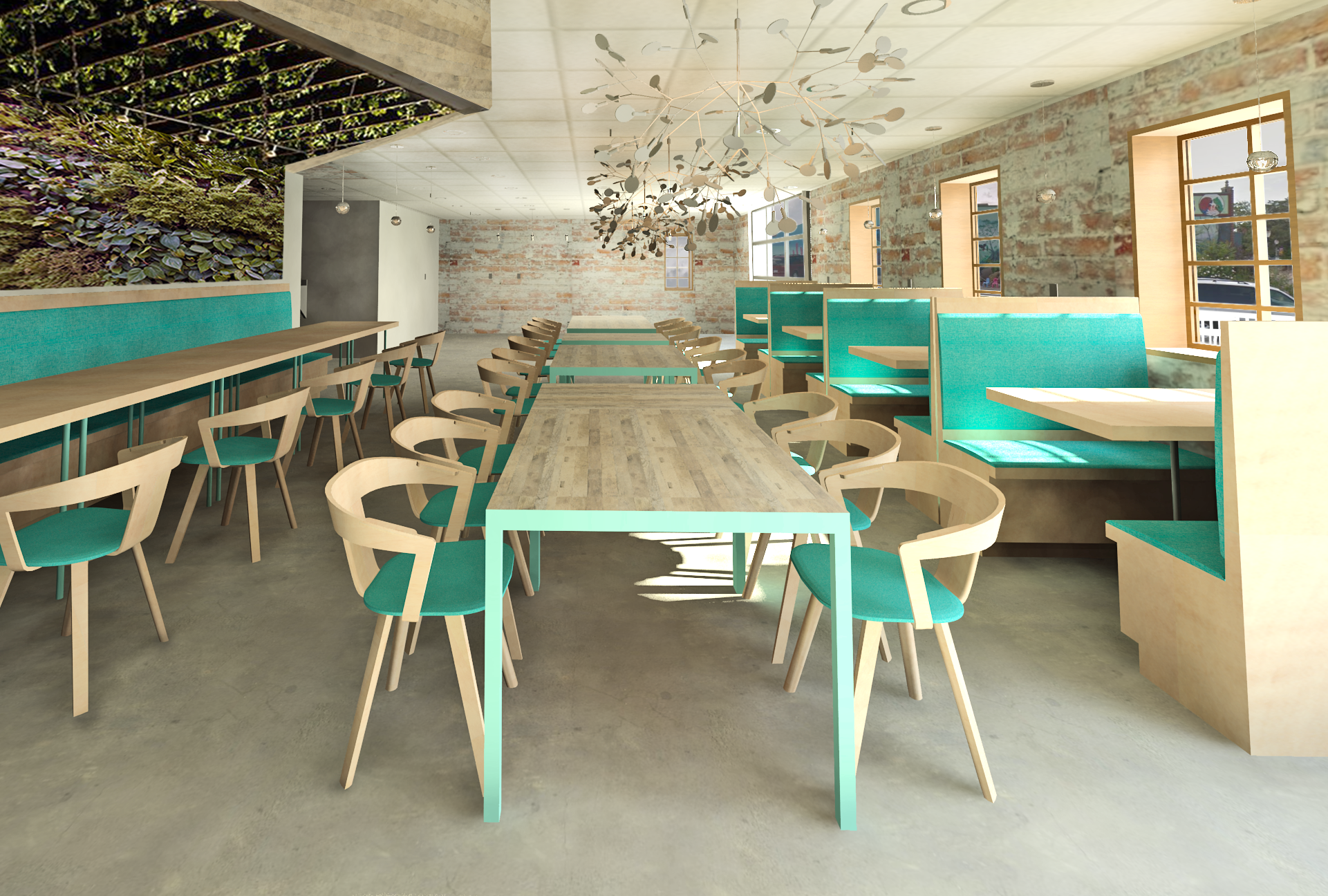
Perspective rendering by Liz Rogers of the ground cafe, or Temple Cafe.
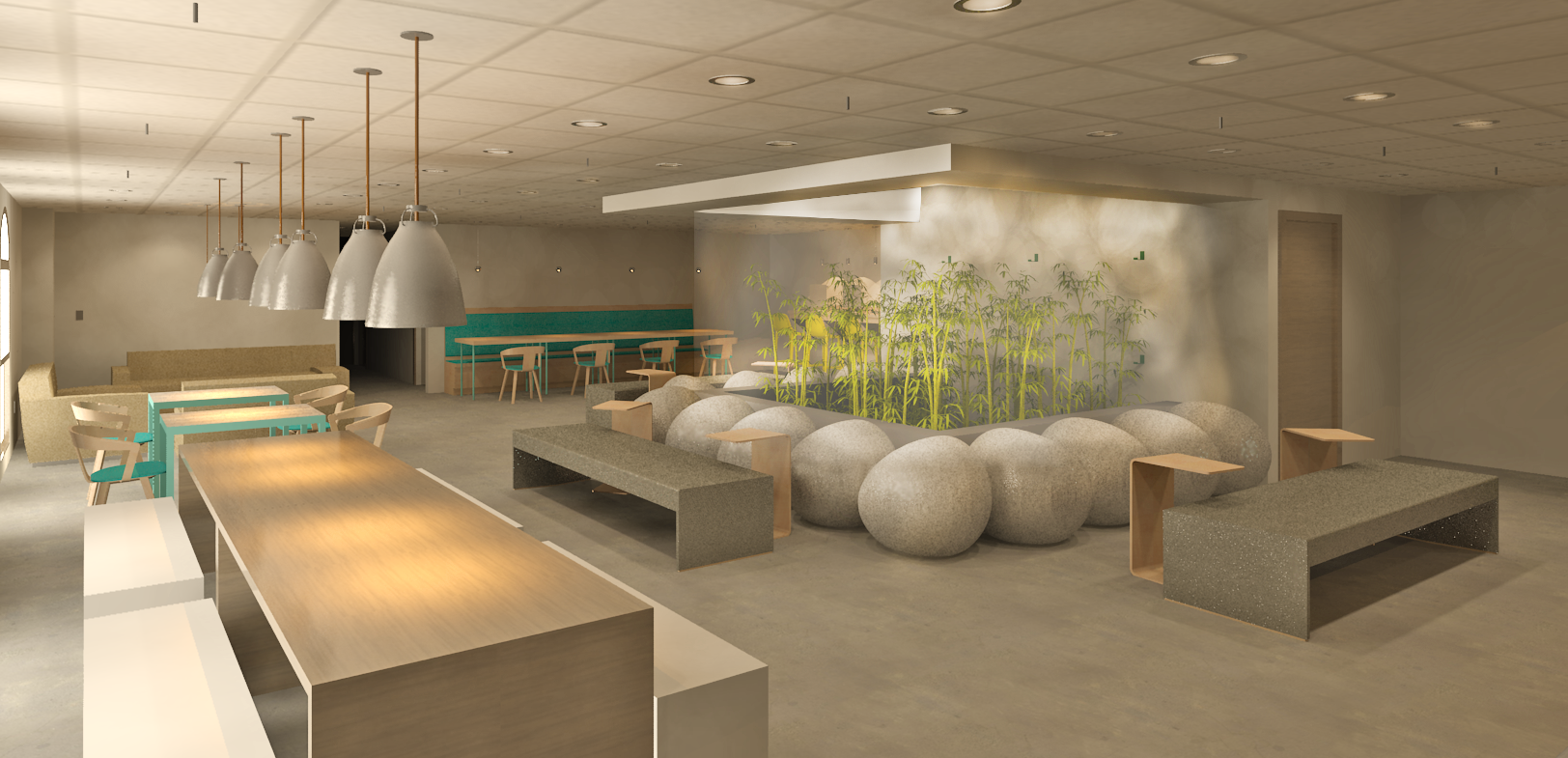



 Print
Print Email
Email




