Thesis Project: RAW Holistic Healing Center
Thesis Project: RAW Holistic Healing Center by Alyssa Crough

Author: Alyssa Crough
Class: IDES 452 Interior Design Synthesis III
Concept and Inspiration
RAW holistic healing center will be inspired by the life cycle. It will be a space that inspires users to grow and be born again through the harmonization of the mind, body and spirit. The facility will attract people who are trying to better themselves and their overall wellbeing. RAW will allow people to practice optimism and reflect it in their mind and body. The space will resemble a forest post-rain; where everything is exposed, refreshed and vibrant.
Project Location and Phases
RAW will be located in Detroit, MI, in the Letts Industries Building. The annex, where the renovation will take place, is attached to an Albert Kahn building that was designed in 1916. The redevelopment of the building exceeds the boundaries of the walls. Phase I entails the renovation of the existing building, and phase II entails the transformation of the exterior into a user-friendly greenway.
Design Issues
Healthcare costs are climbing and non-traditional alternatives are being considered as healthful options. The diseases we face today are related to the environments we’ve designed. The current designs of our communities, buildings and lifestyles have created new health issues. Typically, when people focus on personal well-being they focus on their physical or mental health; not the two in tandem.
Healing Spaces
Healing is not the same as curing. The concept of healing is more about the process of harmonizing the mind, body and spirit. It is about living in peace with yourself, and your surroundings. People can be healed even if they are not cured. RAW will be a space that allows people to find peace in their life. It will provide a variety of spaces that influence different parts of the brain and body to make people feel whole, positive and revitalized.
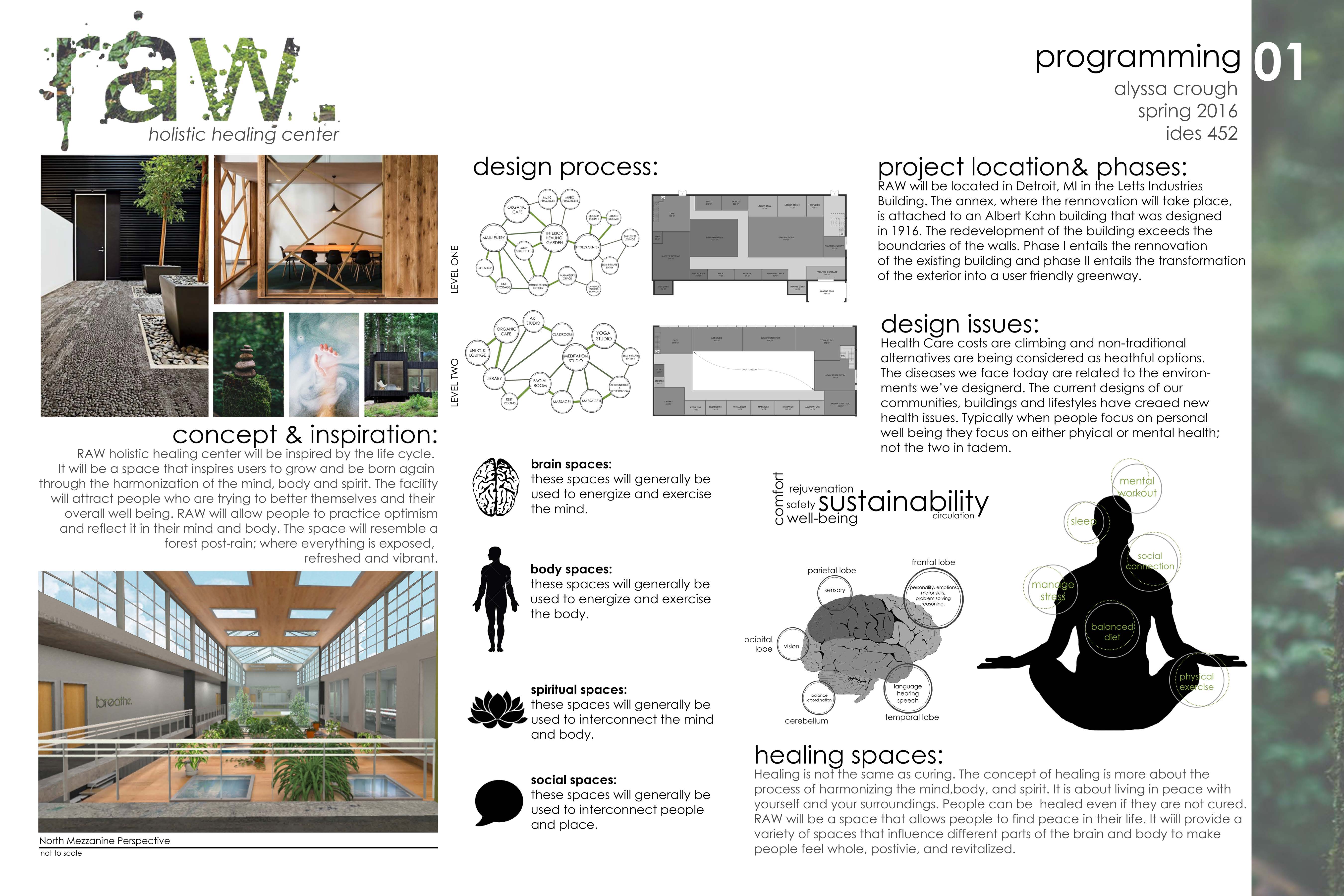
This board (1 of 3) by Alyssa Crough features Programming (preliminary work), including images of inspiration, a concept statement, project location and phases, design issues, space planning, the design process and supportive design theory.
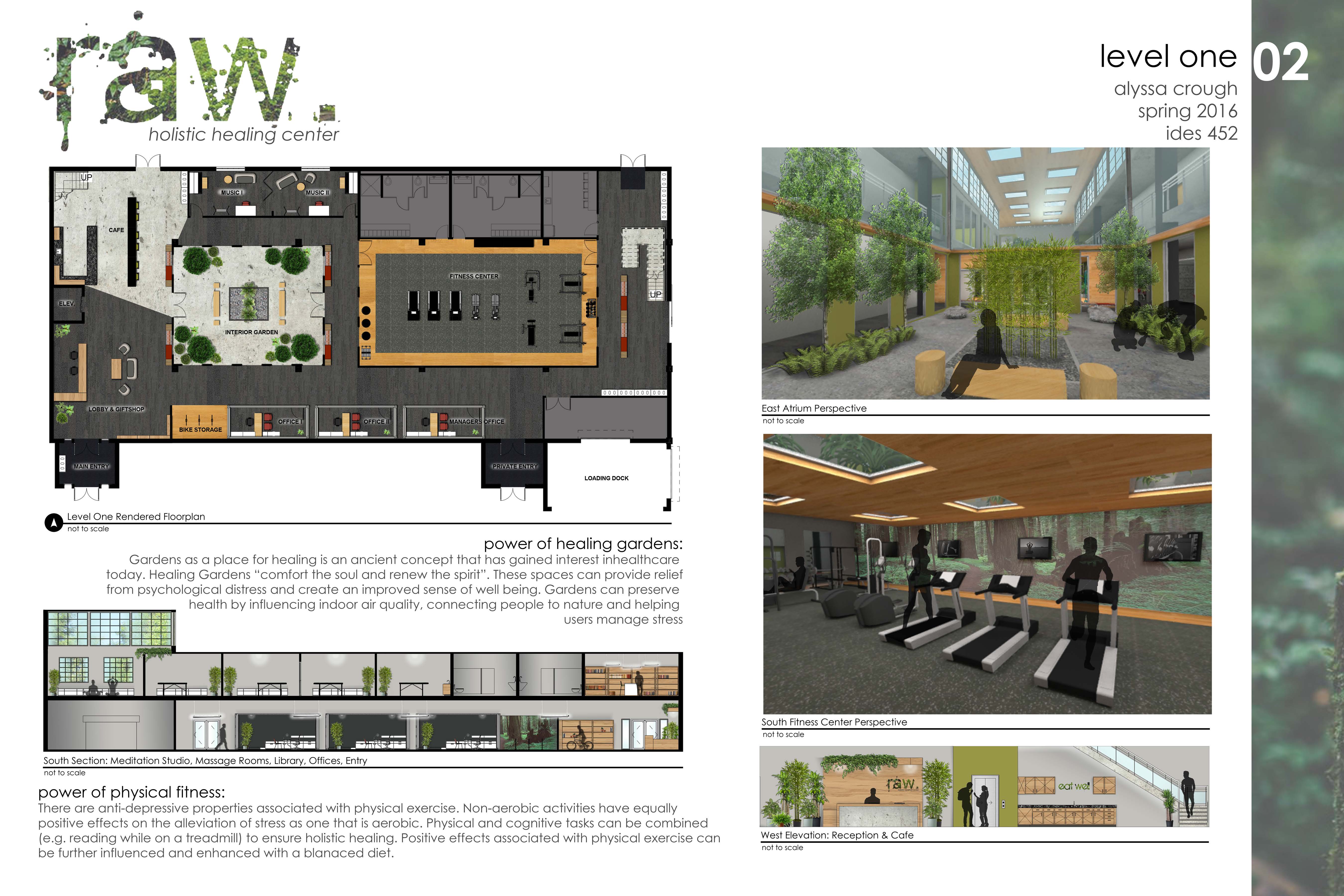
This board (2 of 3) by Alyssa Crough features level one of RAW, including a rendered floor plan, rendered West elevation, rendered East and South perspective views, a rendered South section view, and explanatory descriptions of special features, such as healing gardens and physical fitness.
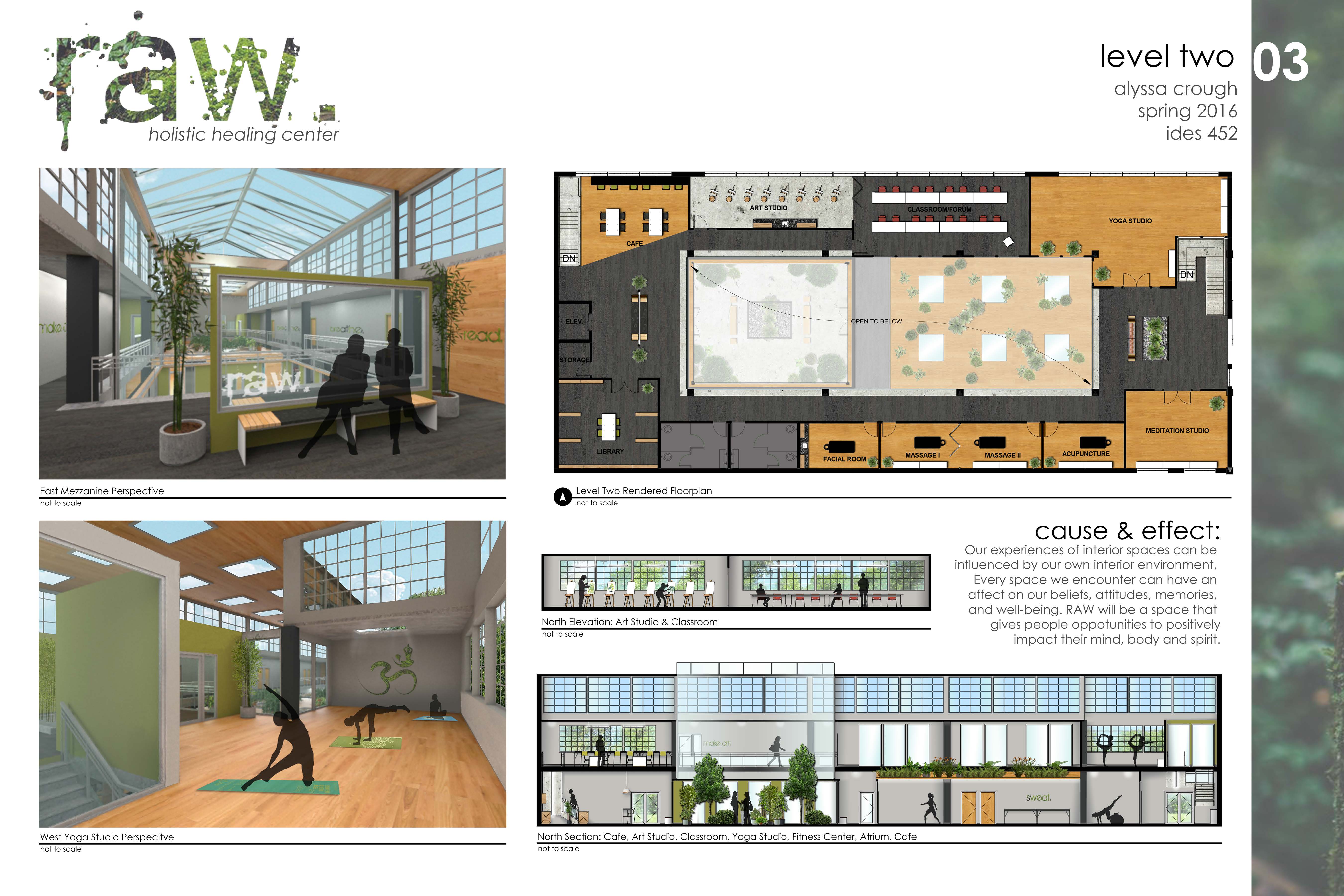
This board (3 of 3) by Alyssa Crough features second level of RAW, including a rendered floor plan, a rendered North elevation, rendered East and West perspective views, a rendered North section view, and an explanatory description of the cause and effect of the space.
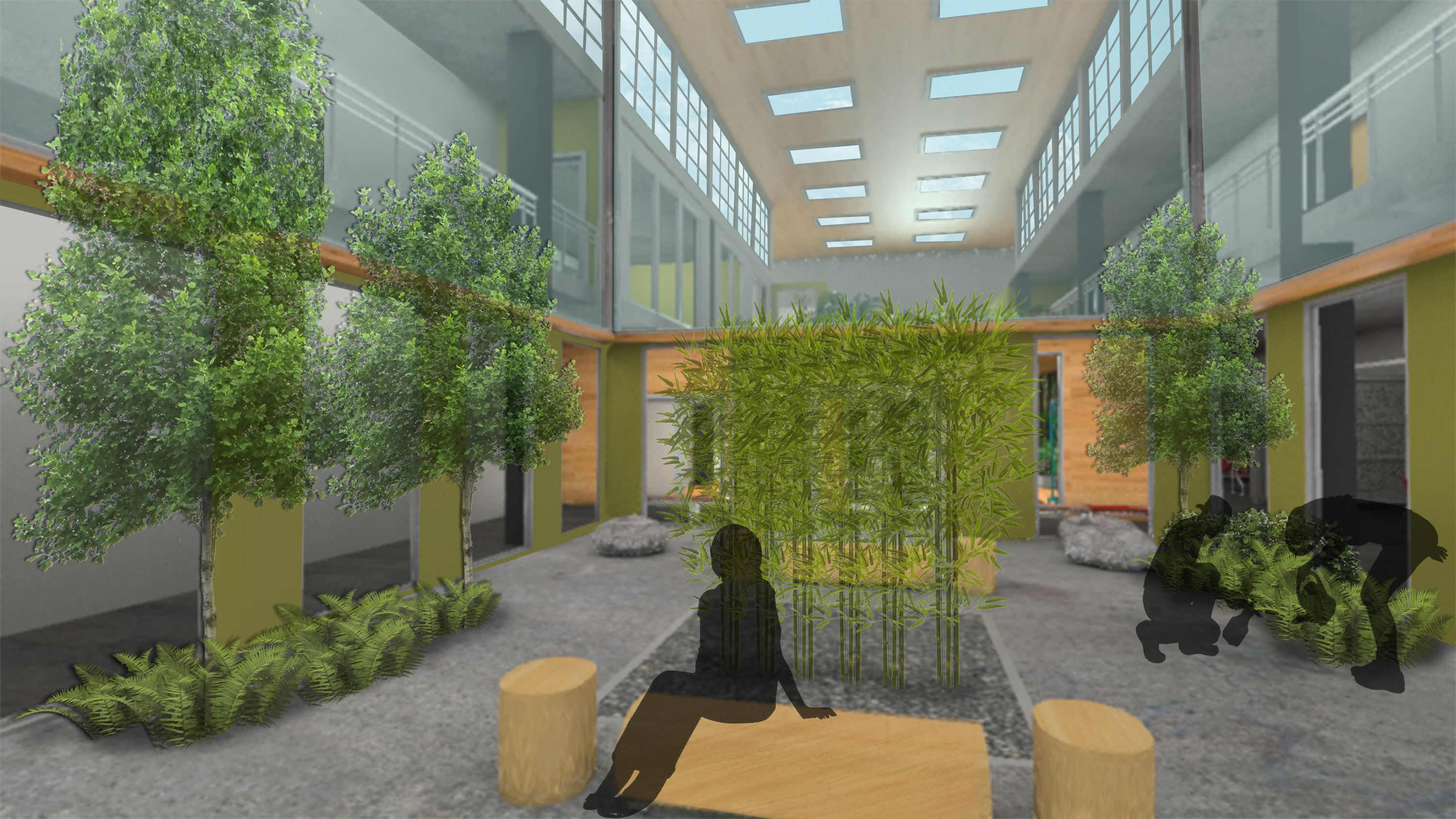
This rendered perspective by Alyssa Crough features a view of the atrium.

This rendered perspective by Alyssa Crough features a view of the fitness center.
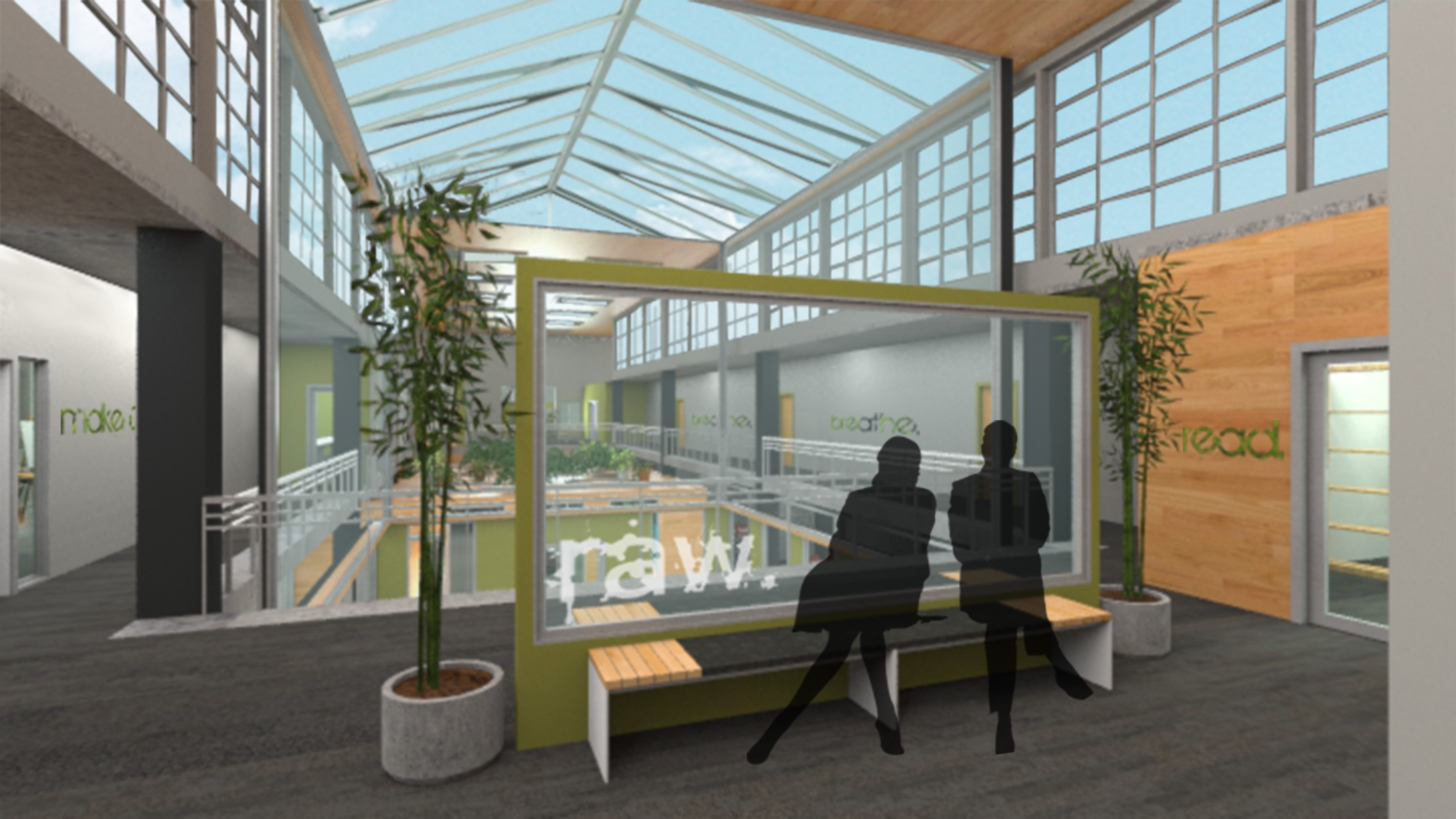
This rendered perspective by Alyssa Crough features a view of the mezzanine.
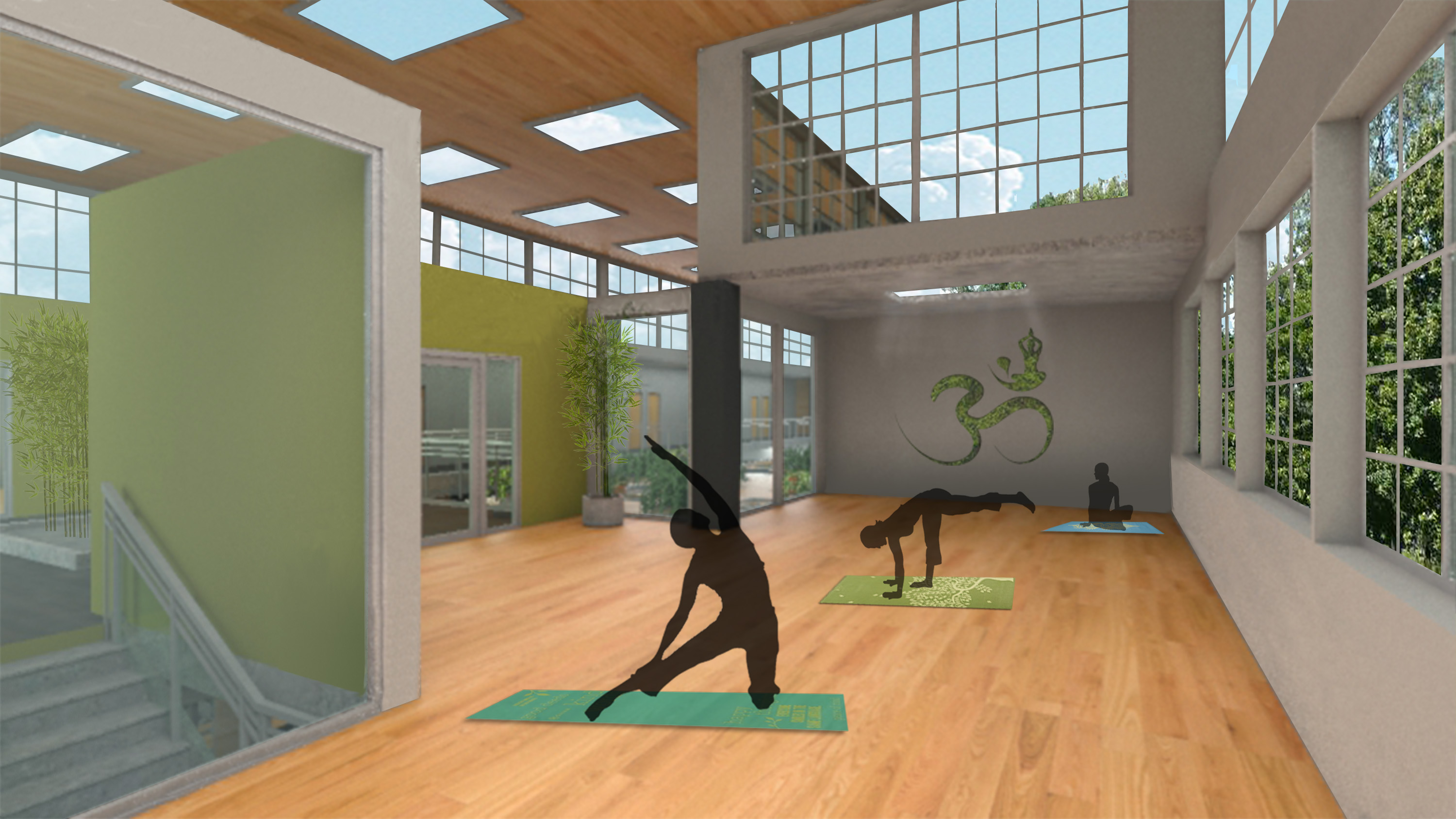



 Print
Print Email
Email




