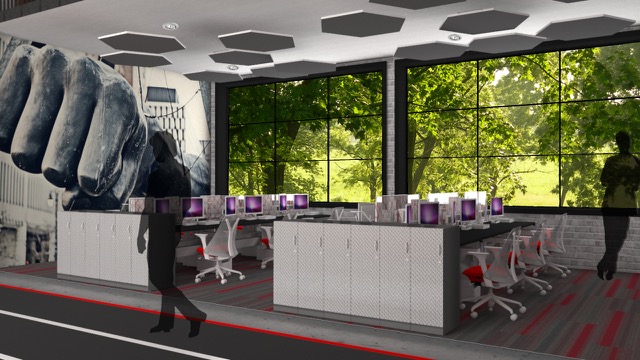Thesis Project: Fire Station 2.0
Thesis Project: Fire Station 2.0 by Rebecca Ellis

Author: Rebecca Ellis
Class: IDES 452 Interior Design Synthesis III
Concept Statement
Engine 2.0 will reinvent the idea of a fire station for the Detroit area creating a space with outreach to neighborhoods Northeast of the building’s location. The new department will place the Phoenix-of-Detroit Fire Station with a more modern, technologically savvy, environmentally and economically conscious space. The new fire station will use the open space plan of the existing Letts Industries Inc. building to create an inspiring, comfortable setting for the employees, while also having private areas to ensure security for 24-hour employees. Though the renovation will be modern in aesthetics, the space will highlight pieces of the Detroit culture the historically industrial building in innovative ways for employees and the community to enjoy.
Current Building Condition
Style of the Building
The style of the building is industrial. The original building is almost identical to how it was built in 1913. It had every characteristic expected from an automotive industry building. The main building has large industrial-style windows all around the entire space and is fortified with red bricks painted over in white. The exterior of the add-on building consists of the same type of windows painted over and cheap metal sheets covering the rest of the building.
Overall
The current building is in poor condition. The interior is completely gutted and is a large open warehouse. Some building materials such as the bricks, cement blocks, and wood used for the walls and the windows and doors will be polished and reused. However the cement floor will need to be completely renovated along with the wooden second floor. The metal support beams will need to be refinished but can still be used as well.
Design Issues & Goals
Innovative
Through creative and modern design, the space will utilize innovation and technology to accommodate future users.
Safety
Using thoughtful design and technology this space will create a safe environment for all employees and visitors.
Synergy
The newly renovated building will promote unity among employees, which will help develop a welcoming work space, and boost motivation and teamwork.
Acoustical
The space will focus on acoustics as a priority to accommodate for the adjacent building, as well as the interior private and public spaces.
Sustainability
Our interiors will be designed to meet the needs of present occupants without compromising the ability of future generations to meet their own needs.
Universal Design
By complying with ADA codes, the design will incorporate spaces that are accessible to occupants of all ages and abilities.
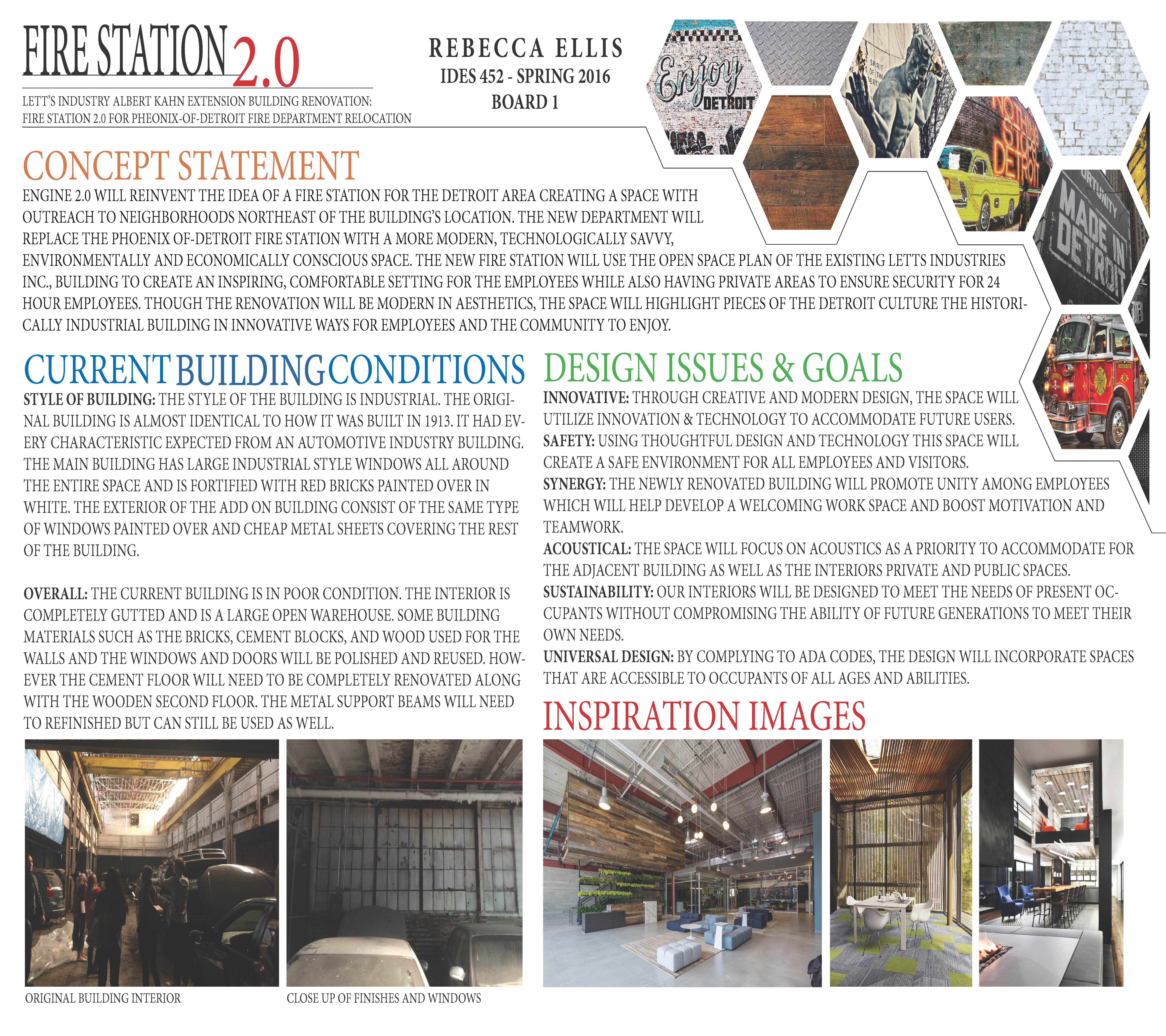
This board (1 of 4) by Rebecca Ellis features a concept statement, current building conditions, design issues and goals, images of the existing space, and images of inspiration.
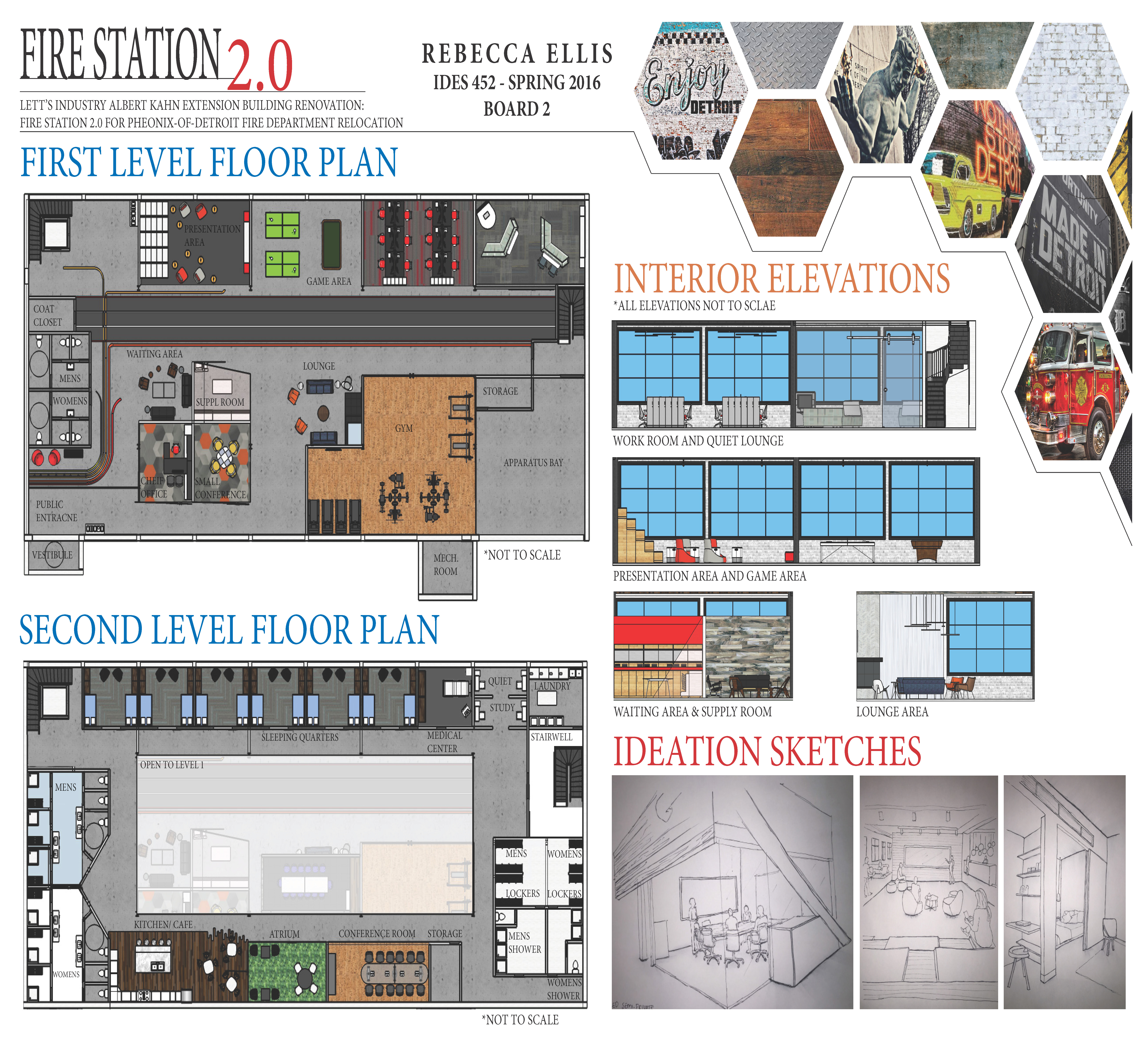
This board (2 of 4) by Rebecca Ellis features rendered floor plans of the first and second floors, four rendered interior elevations, and three ideation sketches.
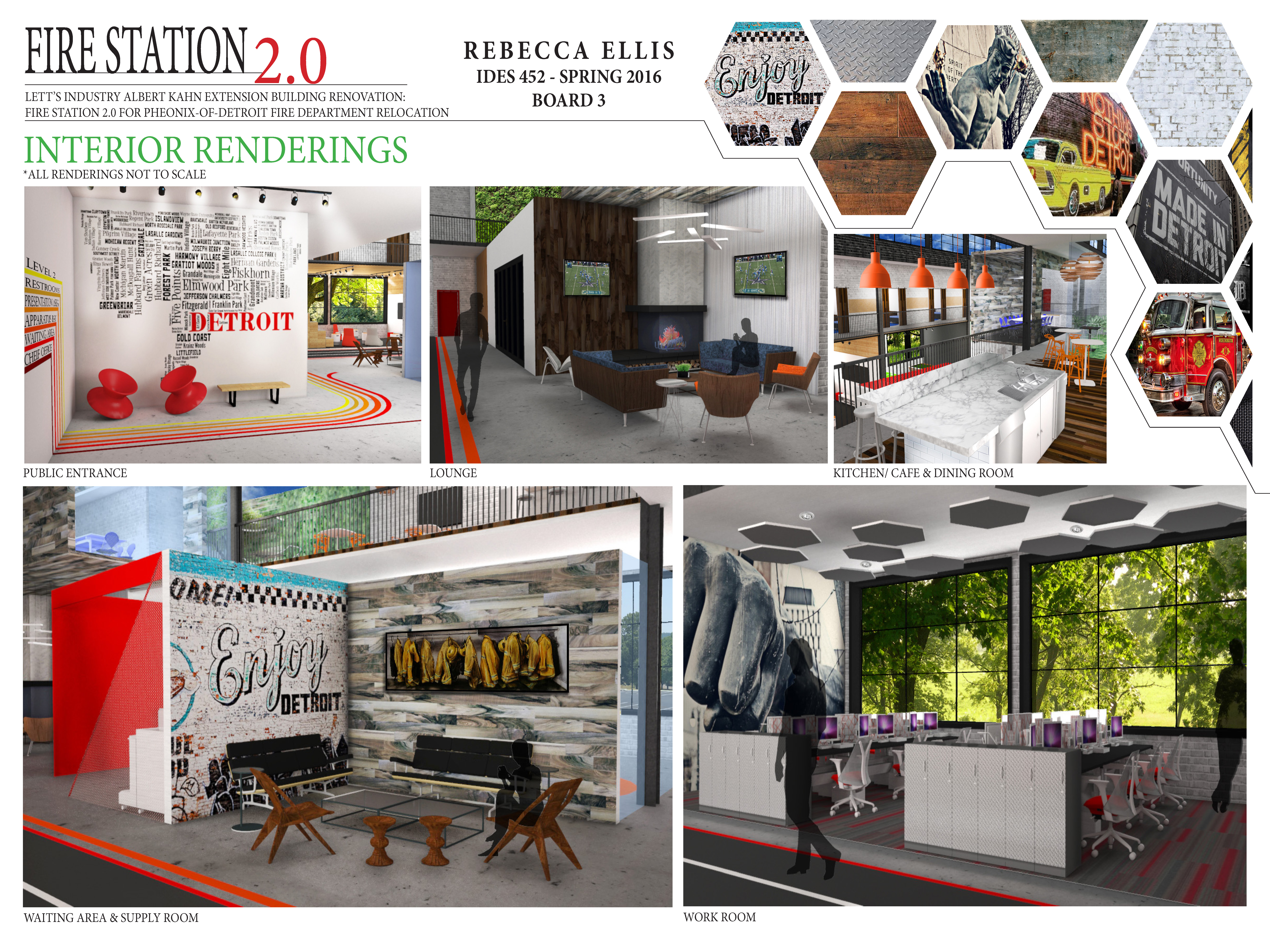
This board (3 of 4) by Rebecca Ellis features five interior renderings for the first and second floors.
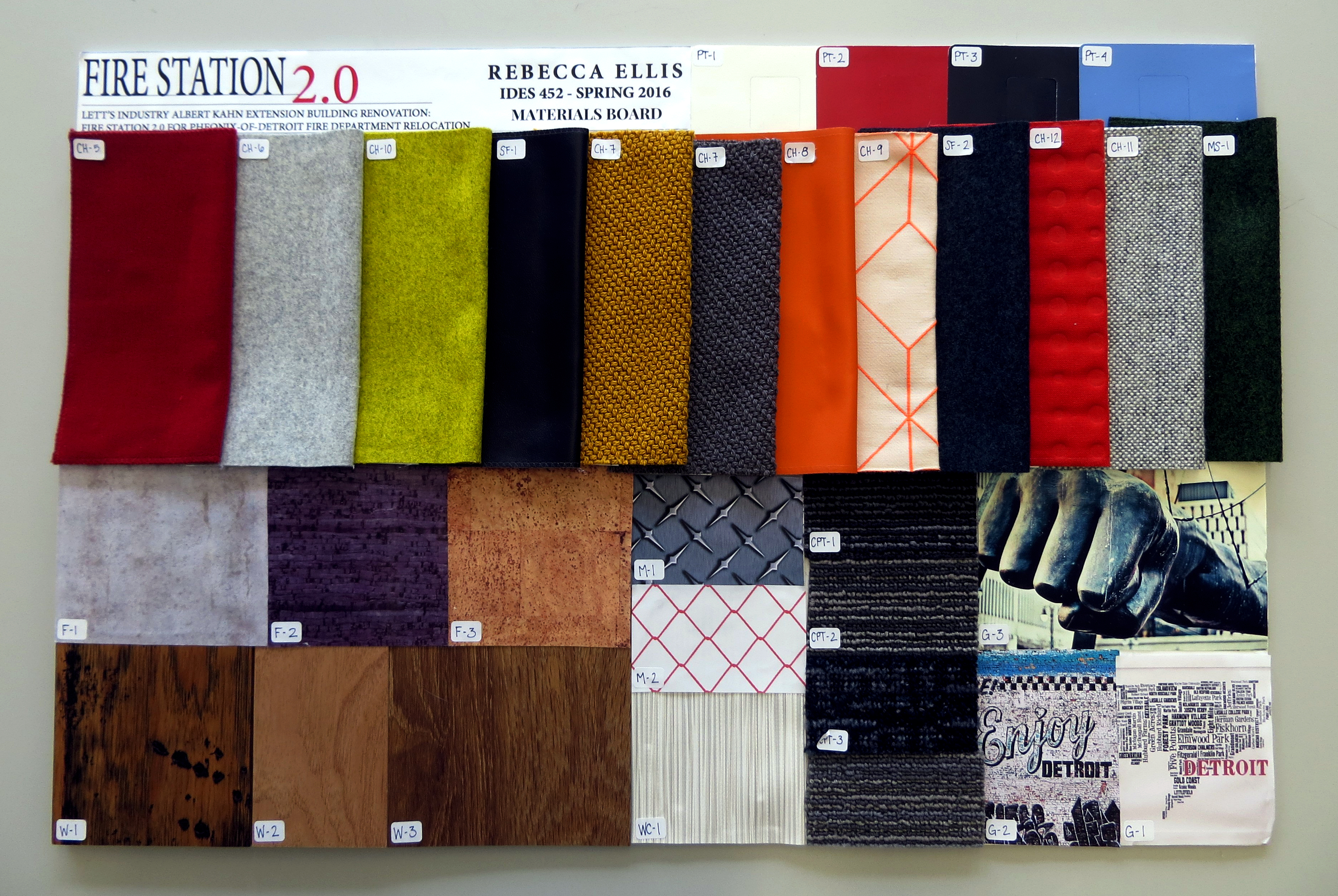
This board (4 of 4) by Rebecca Ellis features samples of the materials used for the Fire Station 2.0 project, including fabric, flooring, carpeting and wall art/coverings.
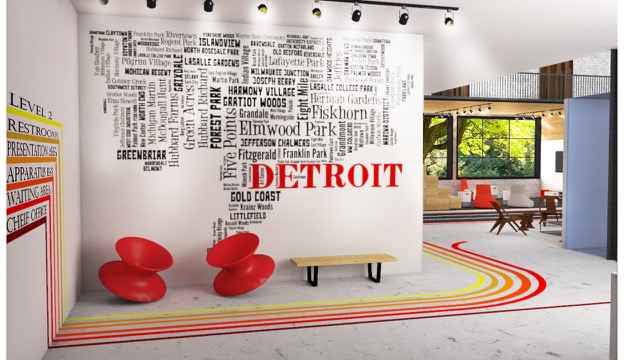
This rendered perspective by Rebecca Ellis features a view of the public entrance.
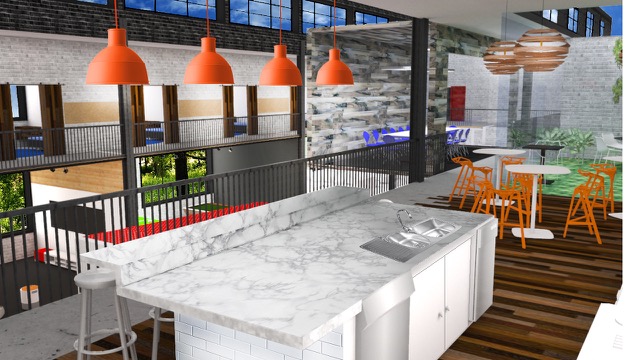
This rendered perspective by Rebecca Ellis features a view of the second floor kitchen/café area and dining room.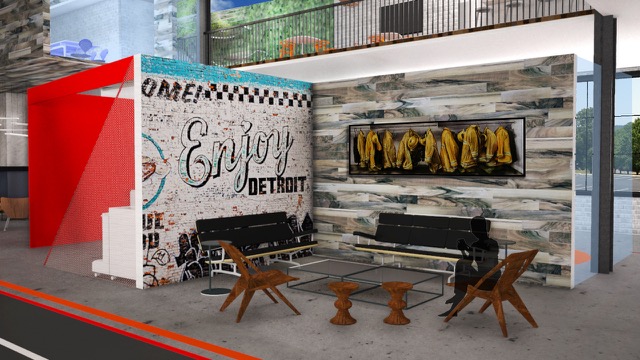
This rendered perspective by Rebecca Ellis features a view of the waiting area, including a partial view of the supply room.



 Print
Print Email
Email