Facilities
Arena
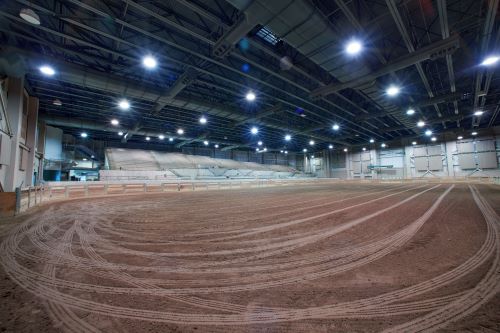
The pavilion arena seats 2,000 people, and is used to host a variety of both livestock and non-livestock shows.
-
Seating for 2,000 people
-
Over 23,000 sq. ft. of floor space with either dirt or solid floor
-
Floor space 114' x 214'
-
Two large overhead doors leading outside
-
One large overhead door leading directly to Exhibit Area
-
State-of-the art sound system
-
Livestock shows, concert, demonstrations and more
Auditorium
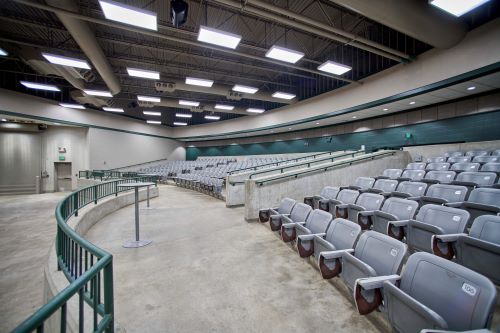
The auditorium has amphitheater-style seating for 364 people. It is used for livestock auctions, demonstrations, seminars, clinics, large meetings, and banquets.
-
Amphitheater-style seating with side writing arms for 364 people
-
8,500 sq. ft. textured concrete floor space
-
Large motorized projection screen
-
Direct access to Exhibit Area
-
Large overhead doors that lead directly outdoors to paved roads
-
State-of-the art sound system
-
Auctions, clinics, demonstrations, seminars, banquets and more
Exhibit Area
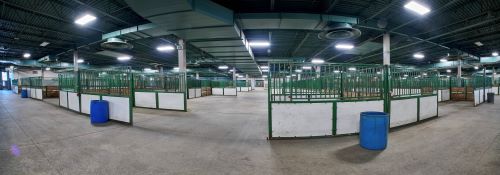
The exhibit area is over 77,000 sq ft and houses many livestock and commercial shows.
-
Over 77,000 sq. ft. textured concrete
-
368 10' x 10' trade show booths or livestock box stalls
-
920-4 foot livestock tie stalls or 736-5 foot tie stalls
-
200 small livestock pens
-
Two wash racks
-
Two office with separate phone lines
-
Fully equipped four-stall milking parlor
-
1100 Sq. Ft. side room
-
Restrooms equipped with showers
-
Seven large overhead doors leading directly outside for easy load-in and load-out
-
Direct access to Arena and Auditorium
-
State-of-the-art sound system
-
Livestock stalling, trade shows and more
Facility Layouts
Building layout
Meeting Rooms
The pavilion has meeting rooms made to accommodate most group sizes.
Room A
- 670 sq. ft.
- 12 tables
- 36 chairs
- Maximum capacity 45 people
- $50.00/day
Room B
- 670 sq. ft.
- 12 tables
- 36 chairs
- Maximum capacity 50 people
- $50.00/day
Room C/D
- 11,500 sq. ft.
- 24 tables
- 72 chairs
- Maximum capacity 100 people
- $100.00/day
Auditorium
- 8,530 sq. ft.
- 364 theatre-style seats with writing arms
- Large motorized projection screen
Audio/Visual Equipment
- TV/VCR Units (2) -- $10.00/day/unit
- Overhead Projectors (2) -- $10.00/day/unit
- Slide Projectors (2) -- $10.00/day/unit
- LCD Projector (1) -- $10.00/day/unit
- Projection Screens (4)
- Standing Podium (1)
- Tabletop Podiums (2)



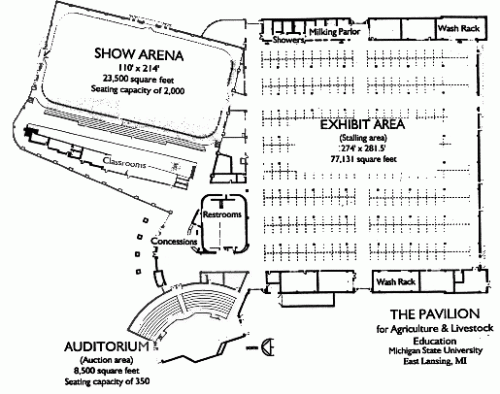
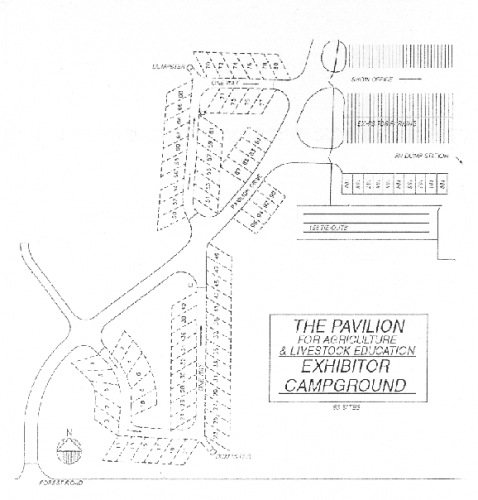
 Print
Print Email
Email