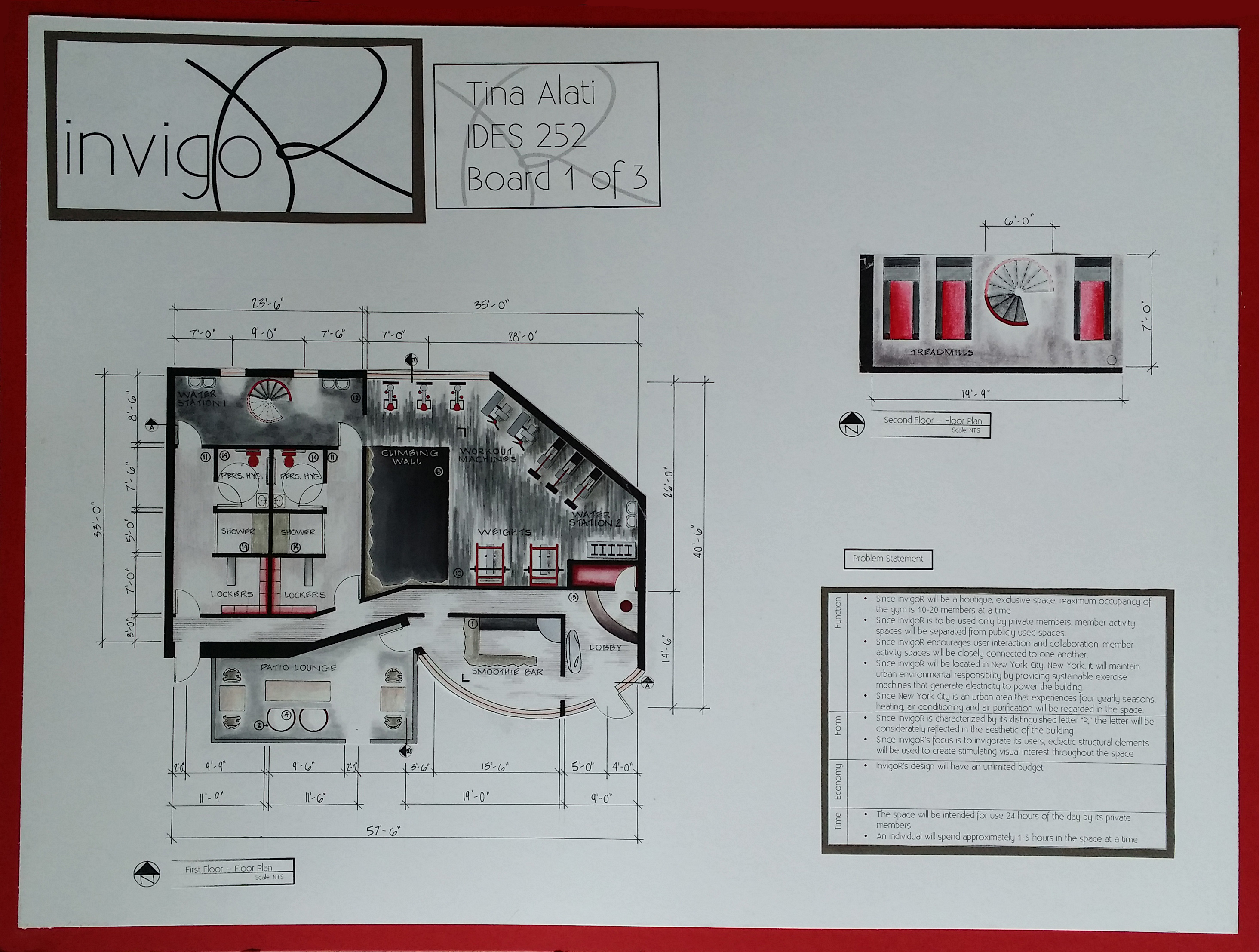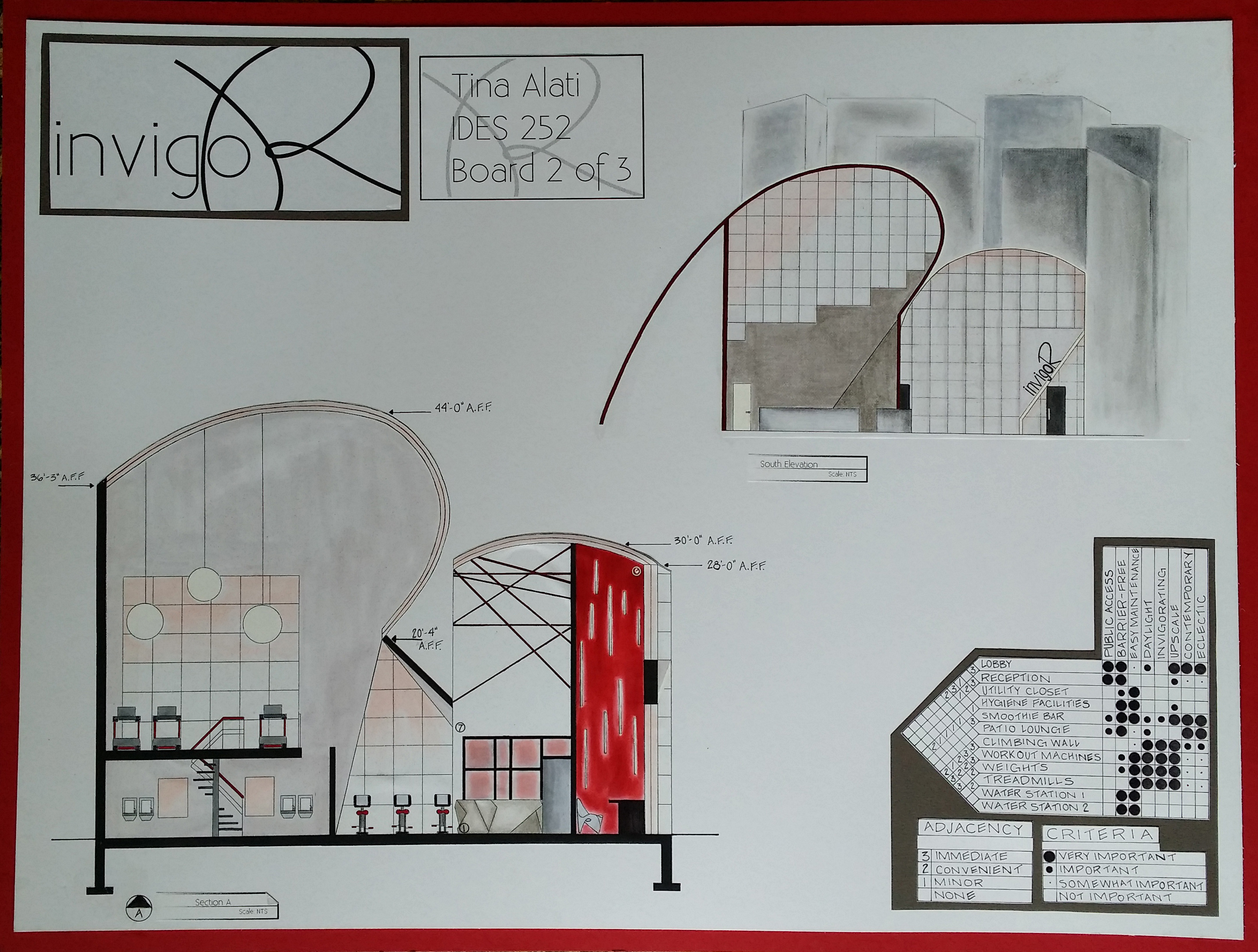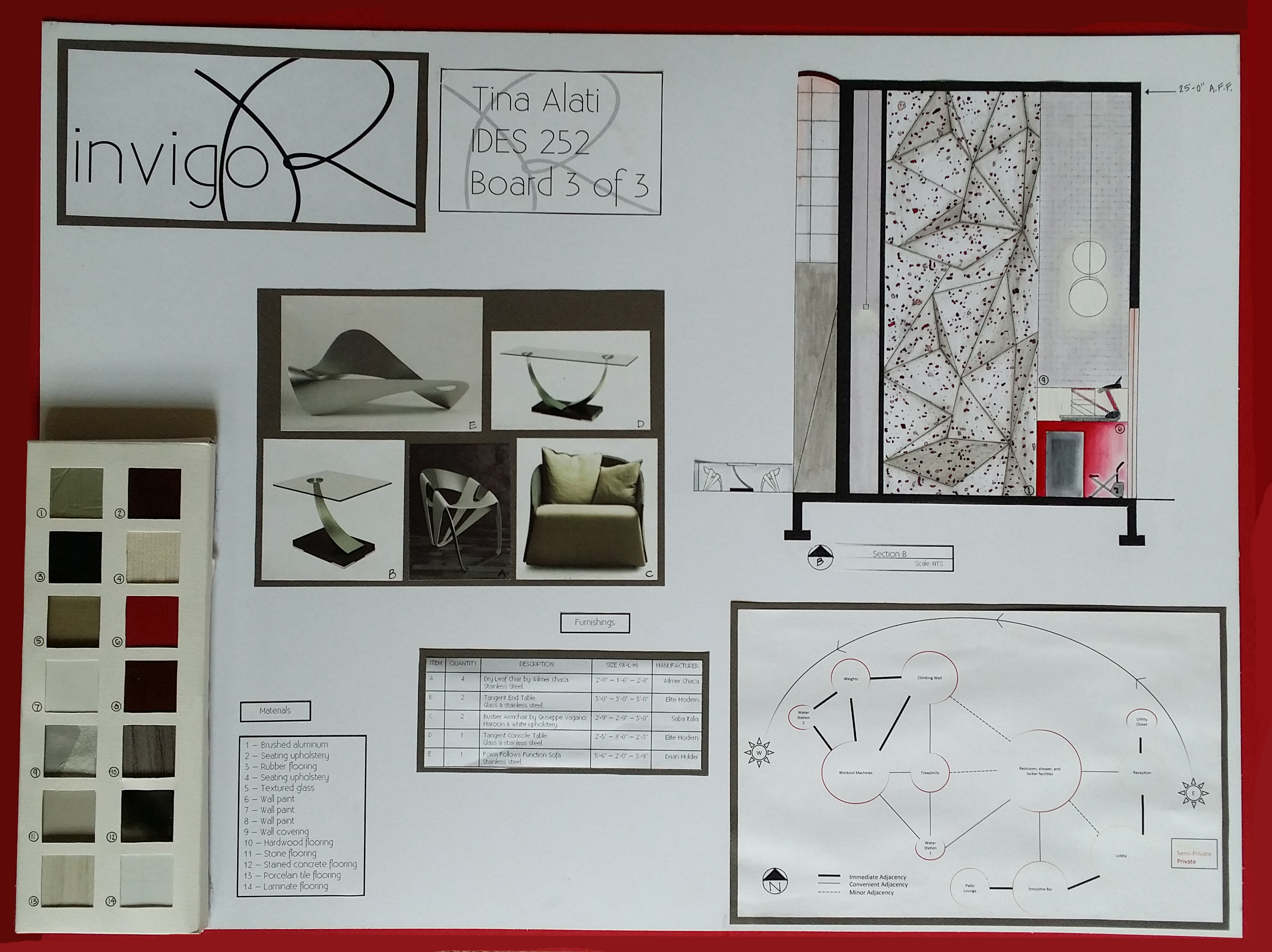ID Synthesis I Project 2: InvigoR
ID Synthesis I Project 2: InvigoR by Tina Alati
Author: Tina Alati
Class: IDES 252 Interior Design Synthesis I
Function
Since InvigoR will be a boutique with exclusive space, maximum occupancy of the gym will be 10-20 members at a time. Since InvigoR will be used only by private members, the member activity space will be separated from publicly used spaces. Since InvigoR will encourage user interaction and collaboration, member activity spaces within the gym will be closely connected to one another. Since InvigoR will be located in New York City, New York, it will maintain urban environmental responsibility by providing sustainable exercise machines that generate electricity to power the building. Since New York City is an urban area that experiences four yearly seasons, heating, air conditioning and air purification will be regarded in the space.
Form
Since InvigoR will be characterized by its distinguished letter “R,” the letter will be considerately reflected in the aesthetic of the building. Since InvigoR’s focus will be to invigorate its users, eclectic structural elements will be used to create stimulating visual interest throughout the space.
Economy
InvigoR’s design will have an unlimited budget.
Time
The space will be intended for use 24 hours of the day by its private members. An individual will spend approximately one to three hours in the space at a time.


Board 1: Invigor




 Print
Print Email
Email





