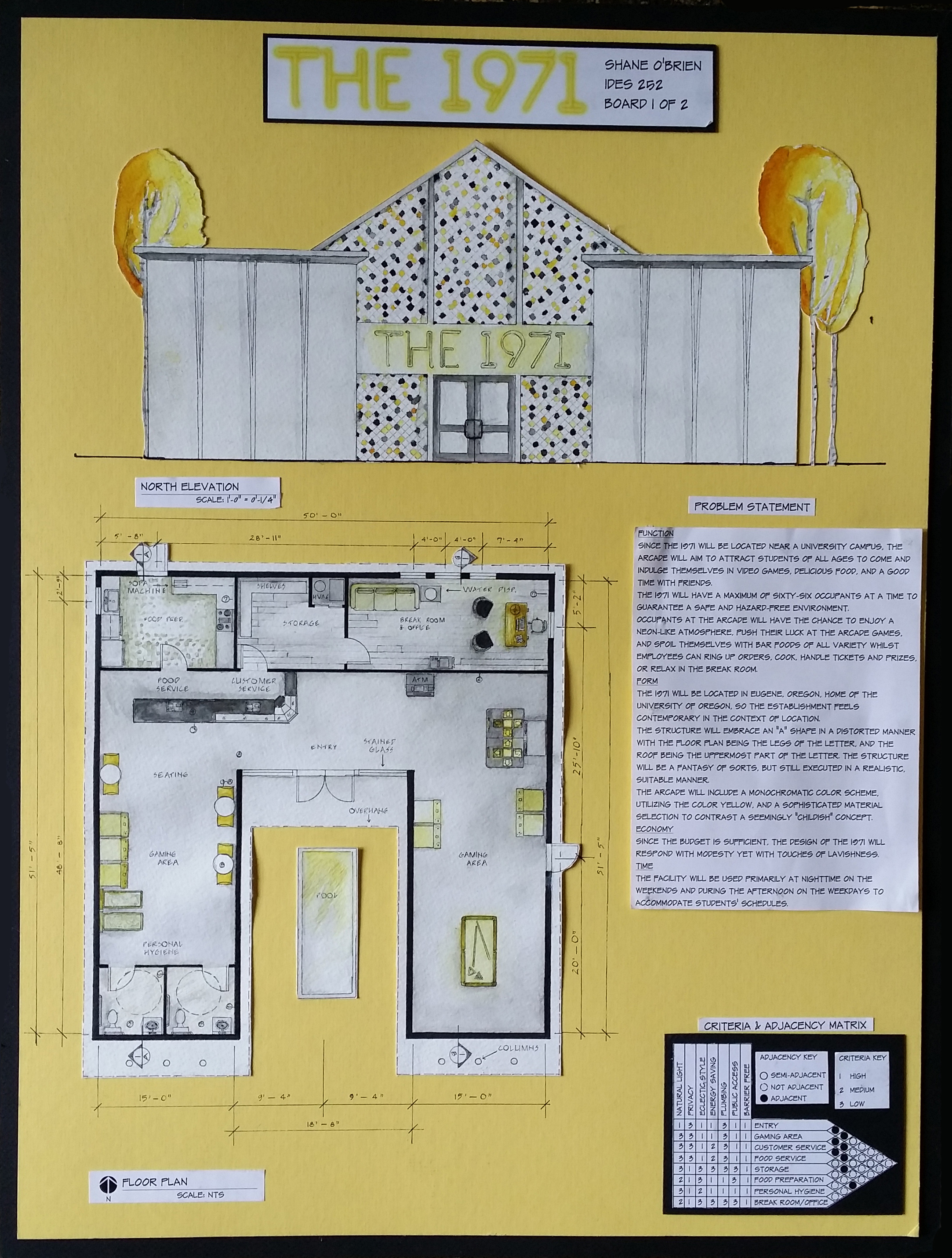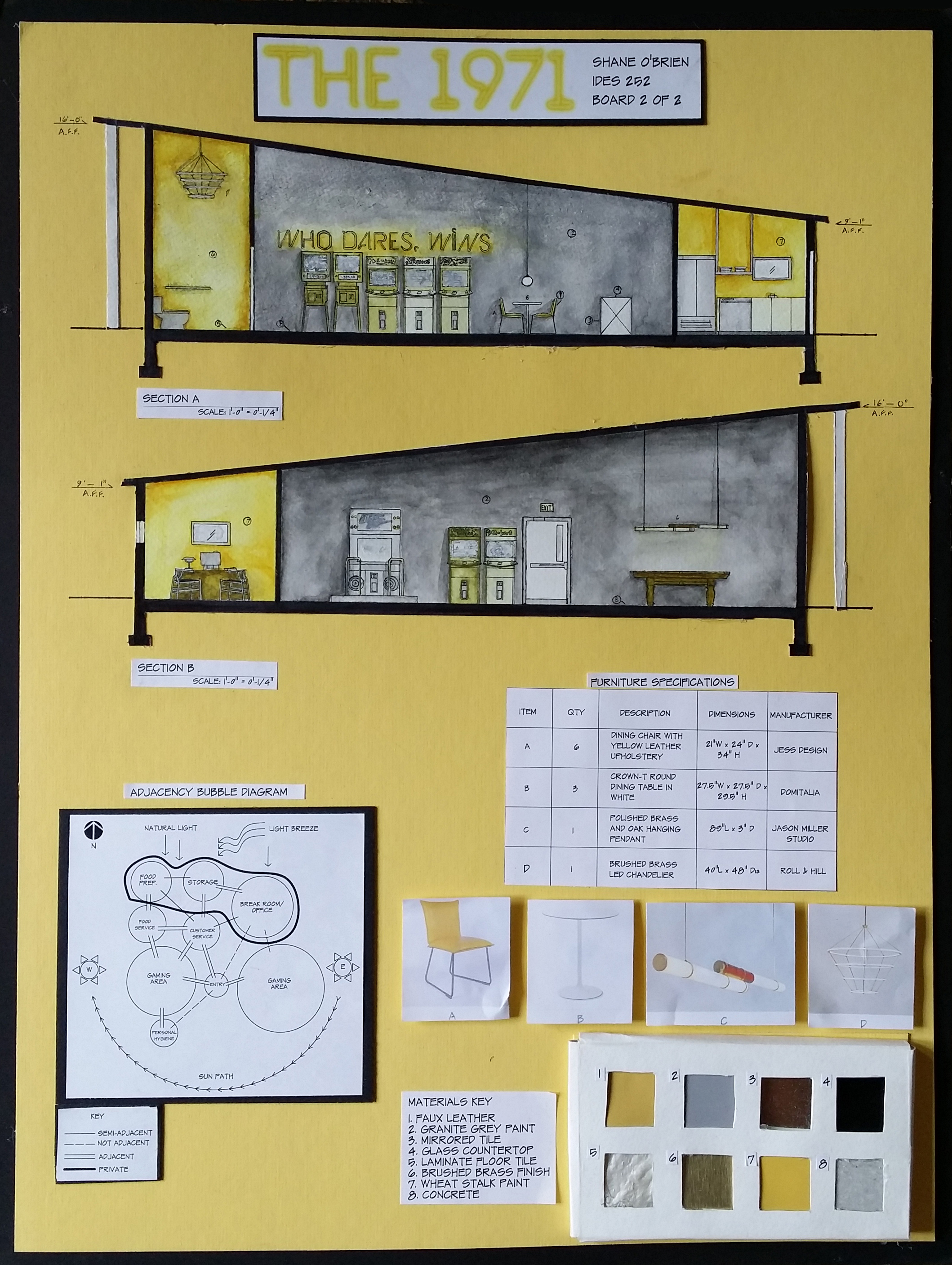ID Synthesis I Project 2: The 1971
ID Synthesis I Project 2: The 1971 by Shane Obrien
Author: Shane Obrien
Class: IDES 252 Interior Design Synthesis I
Function
Since The 1971 will be located near a university campus, the arcade will aim to attract students of all ages to come and indulge themselves in video games, delicious food and a good time with friends. The 1971 will have a maximum of 66 occupants at a time to guarantee a safe and hazard-free environment. Occupants at the arcade will have the chance to enjoy a neon-like atmosphere, push their luck at the arcade games and spoil themselves with bar foods of all variety whilst employees can ring up orders, cook, handle tickets and prizes or relax in the break room.
Form
The 1971 will be located in Eugene, Oregon, home of the University of Oregon, so the establishment feels contemporary in the context of location. The structure will embrace an “A” shape in a distorted manner with the floor plan being the legs of the letter, and the roof being the uppermost part of the letter. The structure will be a fantasy of sorts, but still executed in a realistic, suitable manner. The arcade will include a monochromatic color scheme, utilizing the color yellow, and a sophisticated material selection to contrast a seemingly “childish” concept.
Economy
Since the budget is sufficient, the design of The 1971 will respond with modesty, yet with touches of lavishness.
Time
The facility will be used primarily at nighttime on the weekends, and during the afternoon on the weekdays to accommodate students’ schedules.


Board 1: The 1971




 Print
Print Email
Email


