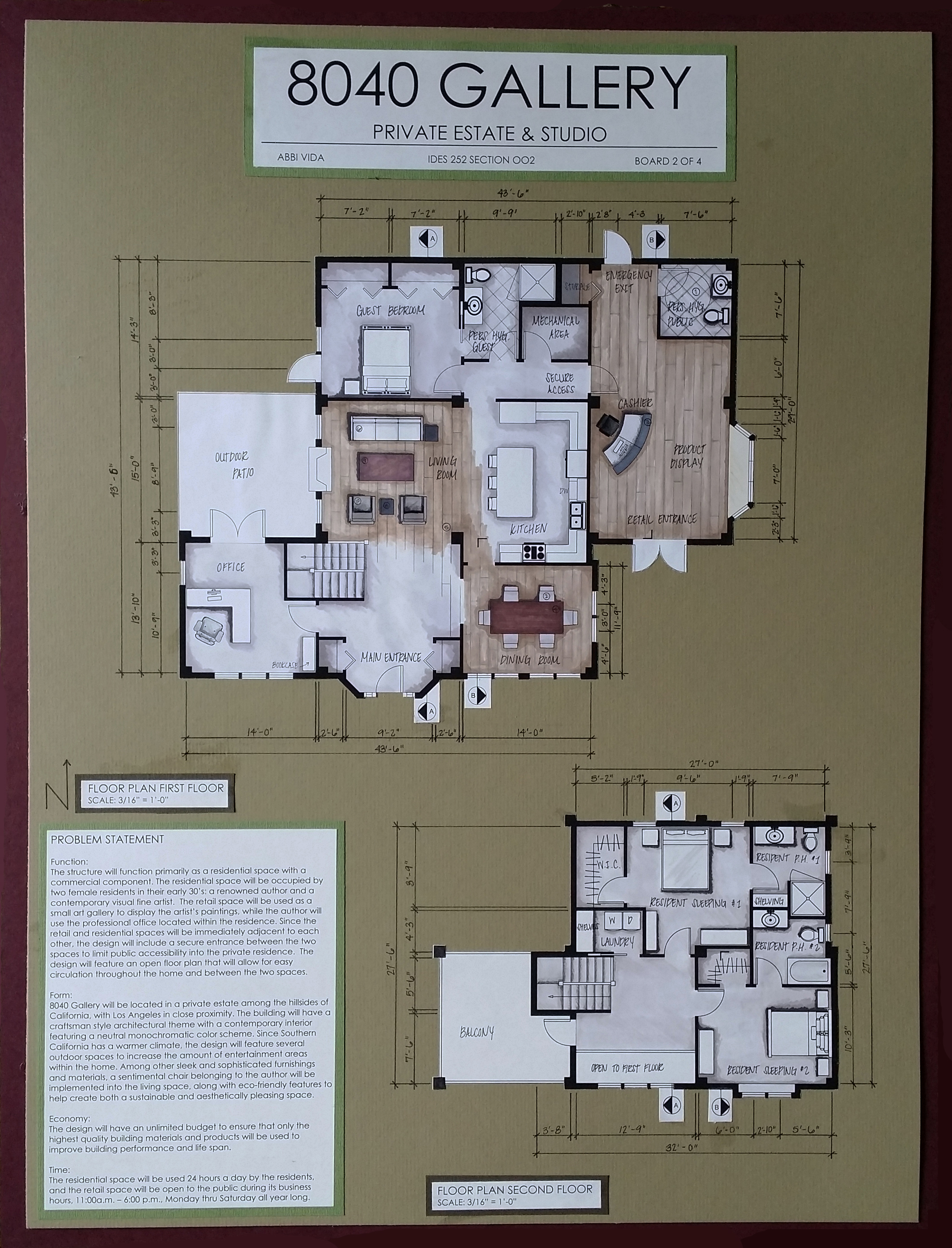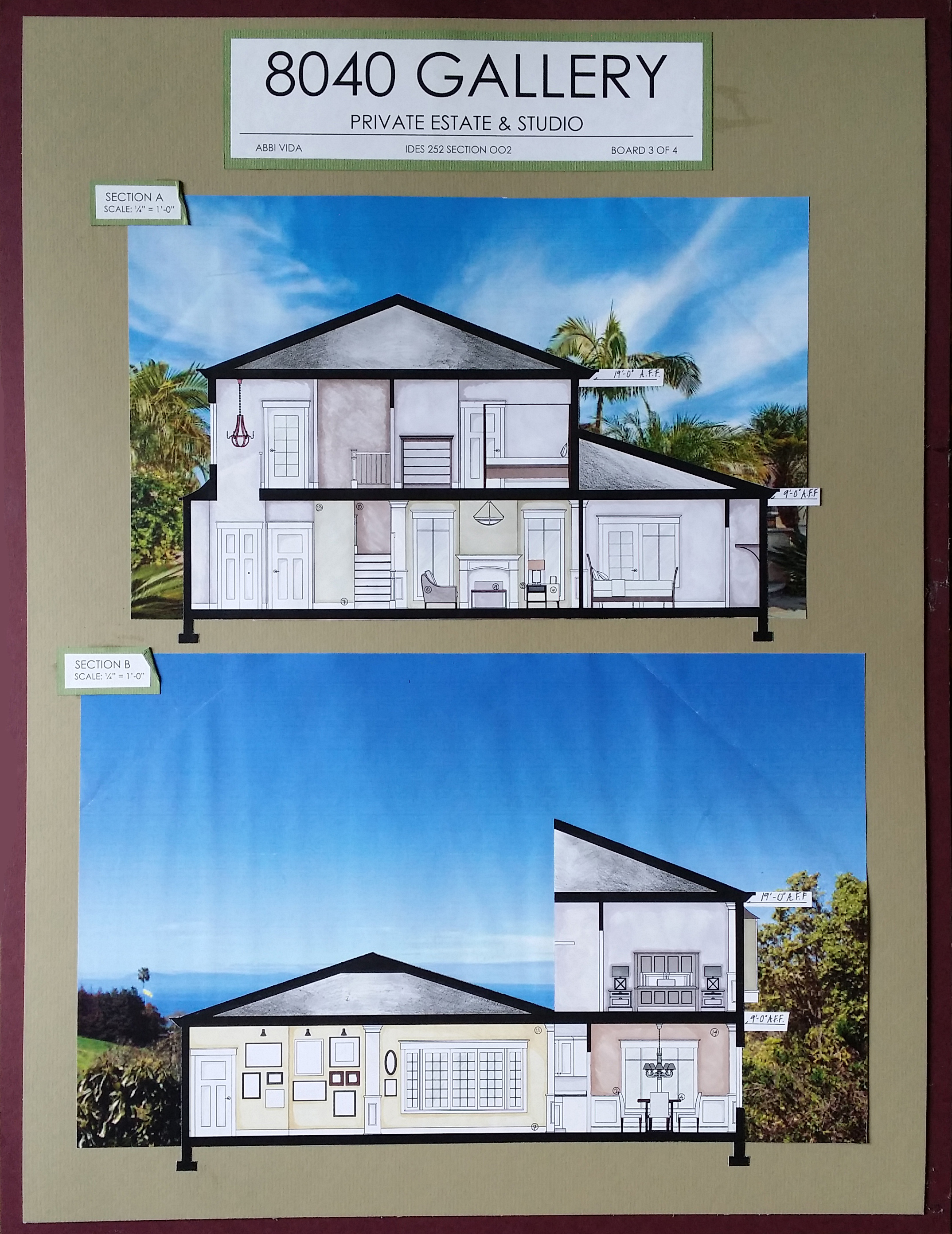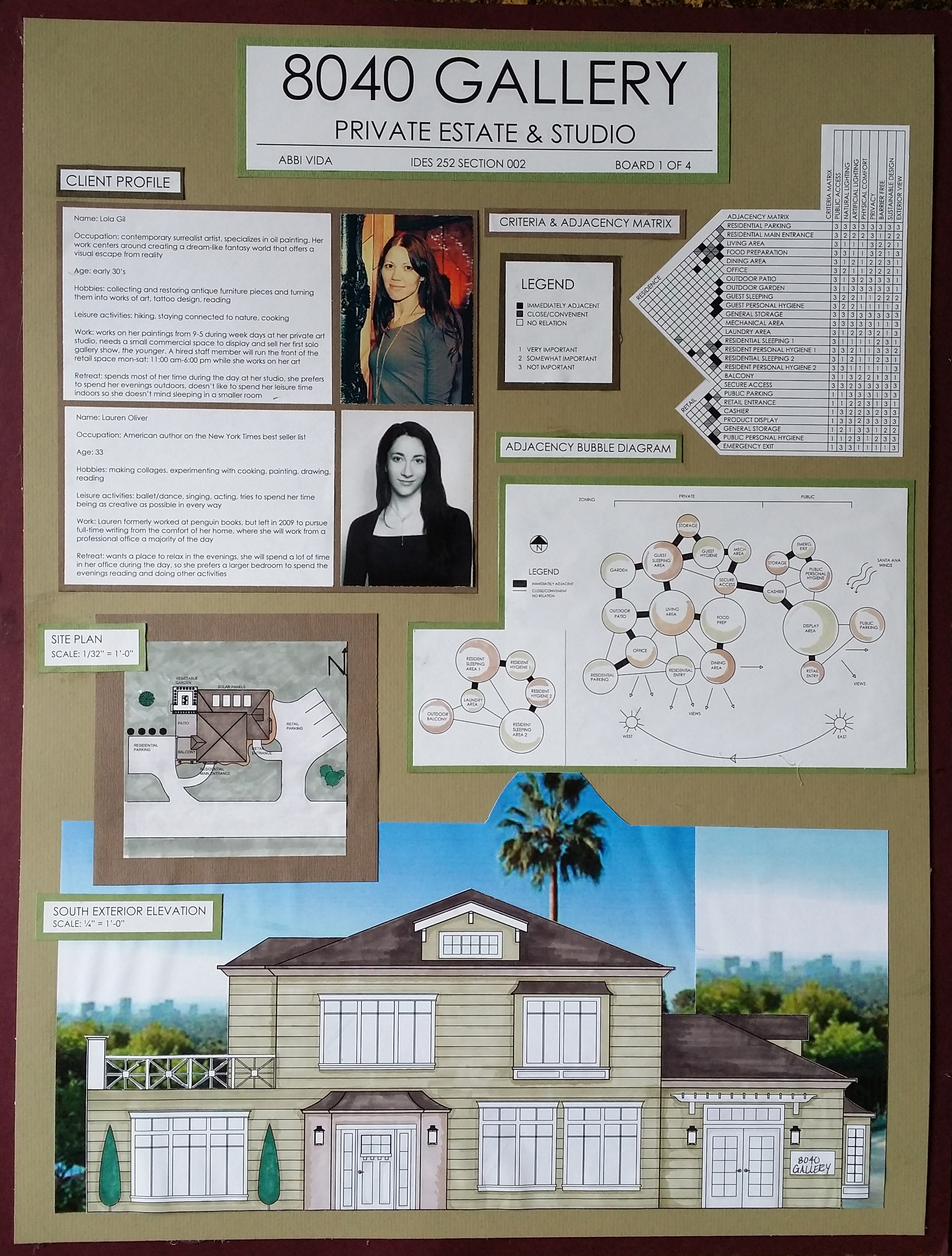ID Synthesis I Project 3: 8040 Gallery
ID Synthesis I Project 3: 8040 Gallery by Abbi Vida

Author: Abbi Vida
Class: IDES 252 Interior Design Synthesis I
Function
The structure will function primarily as a residential space with a commercial component. The residential space will be occupied by two female residents in their early 30s: A renowned author and a contemporary visual fine artist. The retail space will be used as a small art gallery to display the artist’s paintings, while the author will use the professional office located within the residence. Since the retail and residential spaces will be immediately adjacent to each other, the design will include a secure entrance between the two spaces to limit public accessibility into the private residence. The design will feature an open floor plan that will allow for East circulation throughout the home and between the two spaces.
Form
The 8040 Gallery will be located on a private estate among the hillsides of California, with Los Angeles in close proximity. The building will have a craftsman style architectural theme with a contemporary interior featuring a neutral monochromatic color scheme. Since Southern California has a warmer climate, the design will feature several outdoor spaces to increase the amount of entertainment areas within the home. Among other sleek and sophisticated furnishings and materials, a sentimental chair belonging to the author will be implemented into the living space, along with eco-friendly features to help create both a sustainable and aesthetically pleasing space.
Economy
The design will have an unlimited budget to ensure that only the highest quality building material and products will be used to improve building performance and life span.
Time
The residential space will be used 24 hours a day by the residents, and the retail space will be open to the public during its business hours, 11 a.m. – 6 p.m., Monday thru Saturday all year long.



Board 1: 8040 Gallery




 Print
Print Email
Email

