ID Synthesis II Project: Impression 5 Remodel
ID Synthesis II Project: Impression 5 Remodel by Lynne Davis, Sydney Bourque, Tierra Nelson and Rui Zhang

Author: Lynne Davis, Sydney Bourque, Tierra Nelson and Rui Zhang
Class: IDES 352 Interior Design Synthesis II
The remodeled Impression 5 Spaces will be used by children of all ages. The rooms will be lively and exciting through a split complementary color scheme of light blues, greens and yellows. The spaces will take advantage of natural light throughout the day, in addition to accent, task and decorative electrical light. The remodeled spaces will be functional in use and decorative in design. The rooms will accommodate universal design and will follow the museum’s mantra, play, create, challenge.
Client Profile
Impression 5 is an interactive space for families to play, create and design, in order to challenge their idea of science. Impression 5 is located in downtown Lansing and serves more than 120,000 visitors a year. The age range of visitors varies from birth to grandparents. The “5” indicates the five senses and how you engage with them. Overall, Impression 5 aims to encourage risk-taking, problem-solving and team building.
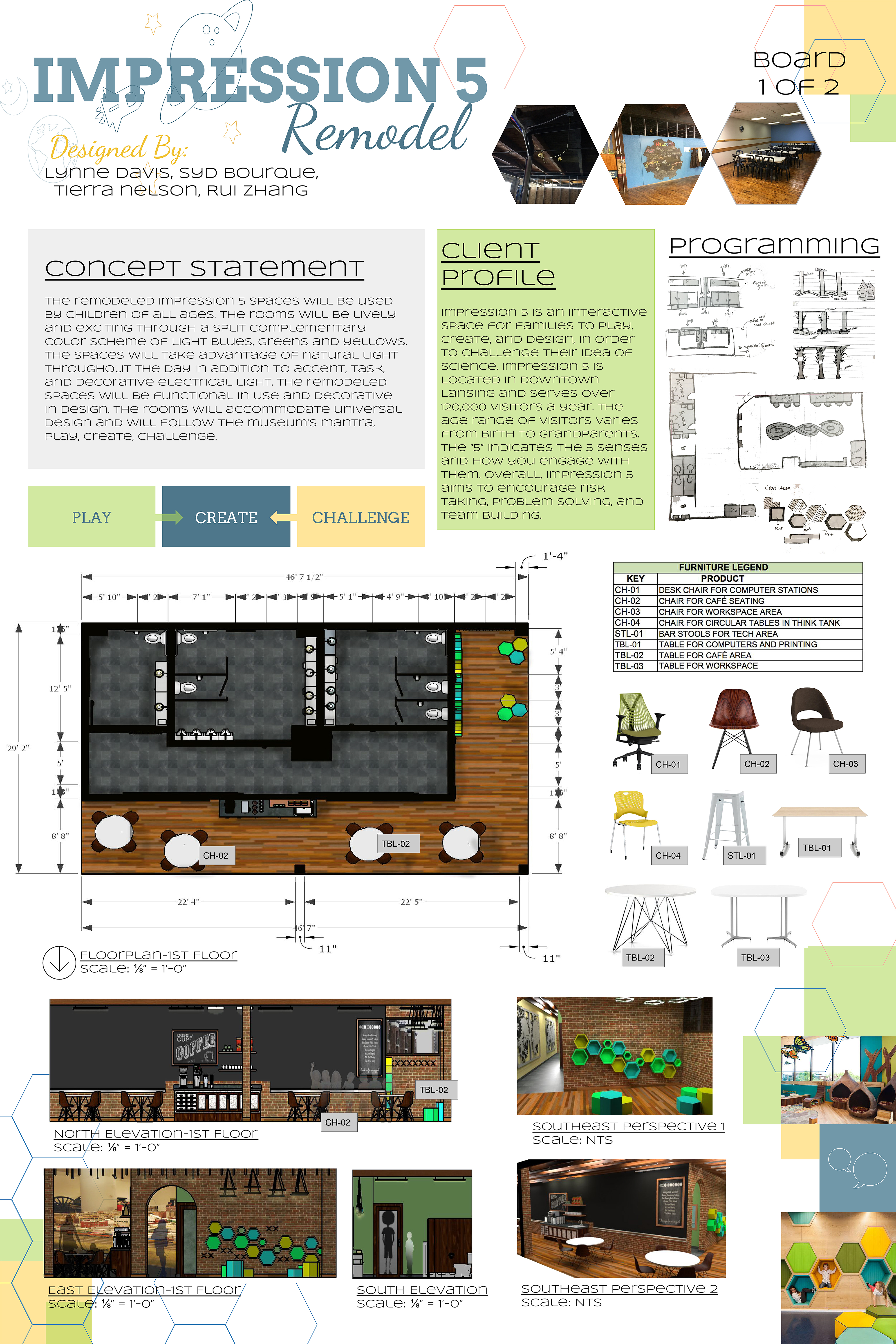
This board (1 of 2) by Lynne Davis, Sydney Bourque, Tierra Nelson and Rui Zhang features a concept statement, a client profile, images of the existing space at Impression 5, images of inspiration, programming (hand-drawn sketches), a rendered floor plan for the first floor, three rendered elevations, two rendered perspective views, and first floor furniture selections and key.
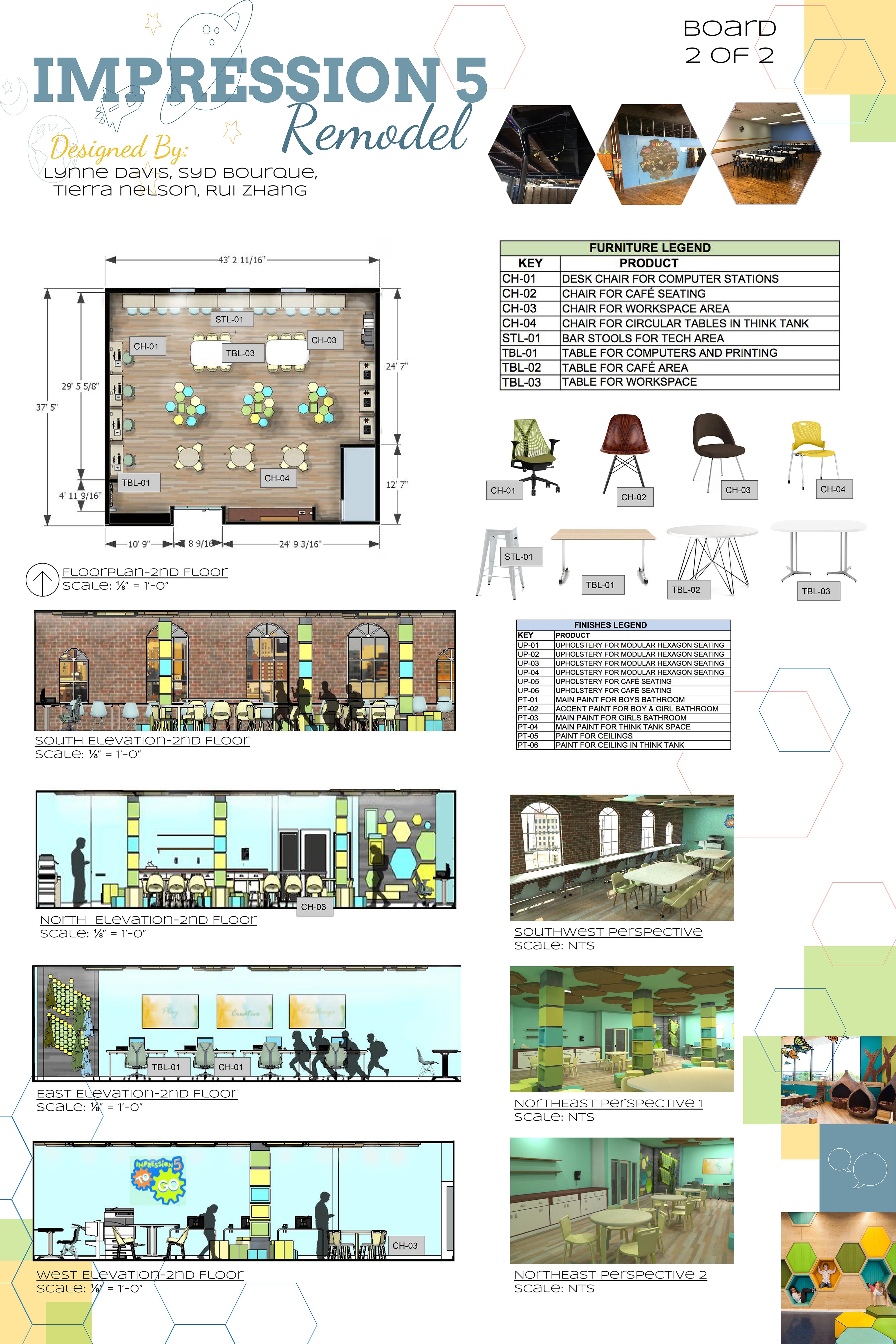
This board (2 of 2) by Lynne Davis, Sydney Bourque, Tierra Nelson and Rui Zhang features images of the existing space at Impression 5, images of inspiration, a rendered floor plan for the second floor, four rendered elevations, three rendered perspective views, and second floor furniture selections and key.
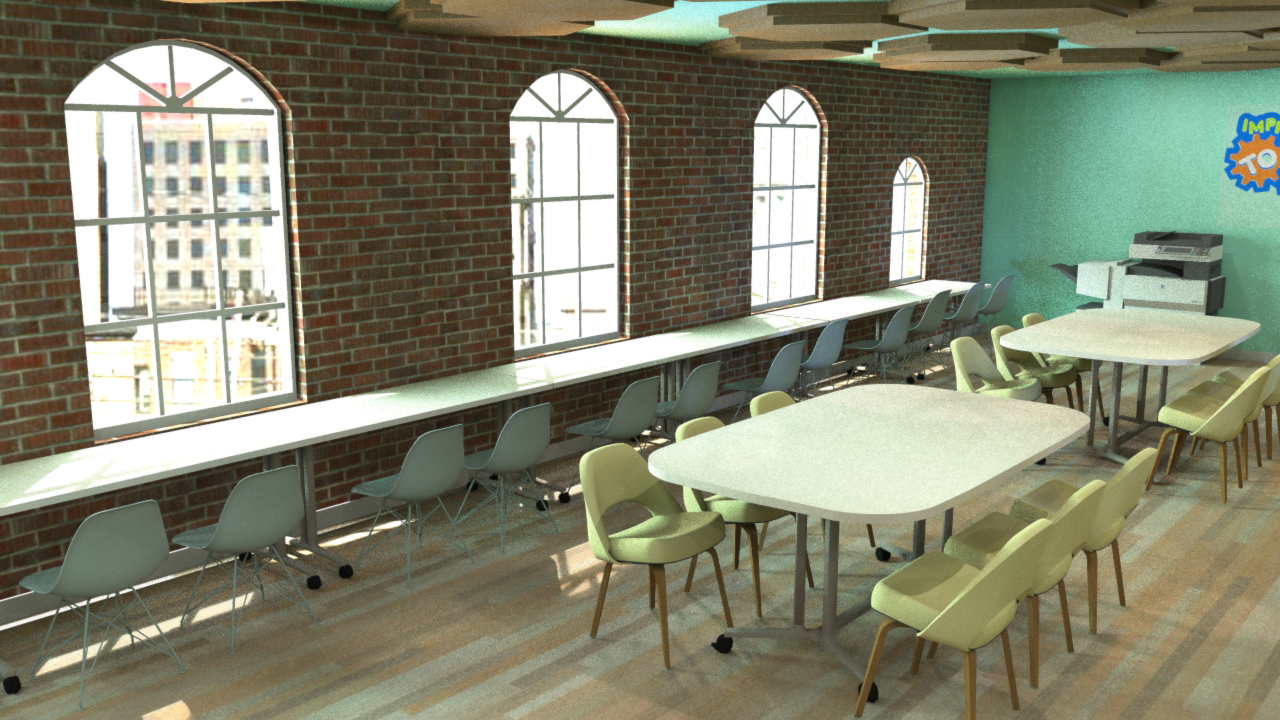
This rendering by Lynne Davis, Sydney Bourque, Tierra Nelson and Rui Zhang shows the Southwest perspective view of the educational area in the Impression 5 Science Center, including a bar-like table with several chairs along the bank of windows, two six-seater tables in the middle of the room and a copier/printer machine.
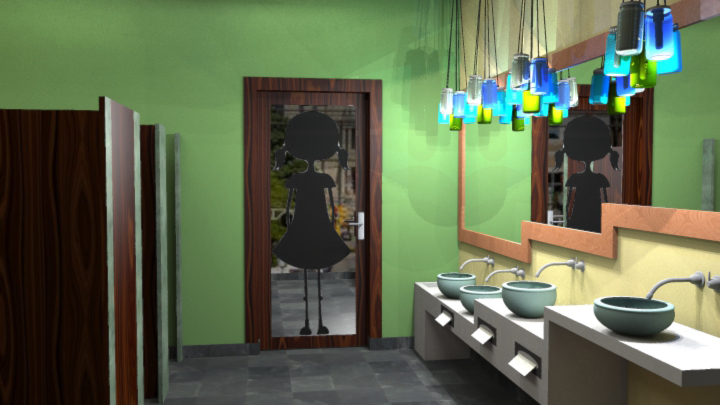
This rendering by Lynne Davis, Sydney Bourque, Tierra Nelson and Rui Zhang shows a perspective view of the girl';s restroom, including brightly colored ceiling-mounted lighting, a bank of bowl-shaped sinks and paper towel dispensers to accommodate various heights for children, and decorative door art.
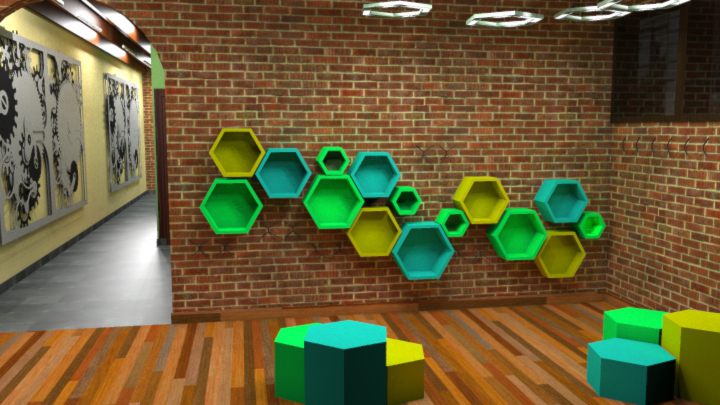



 Print
Print Email
Email




