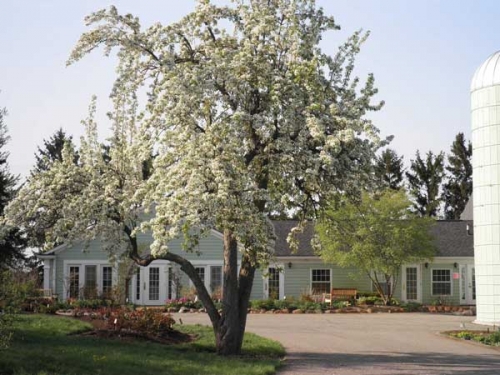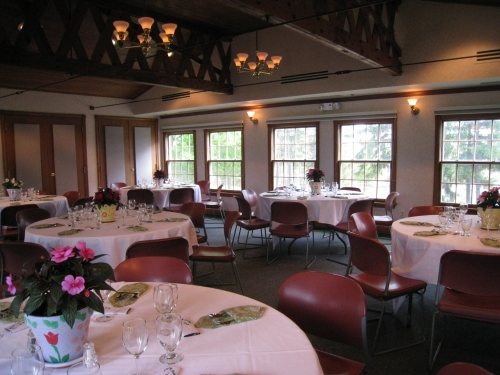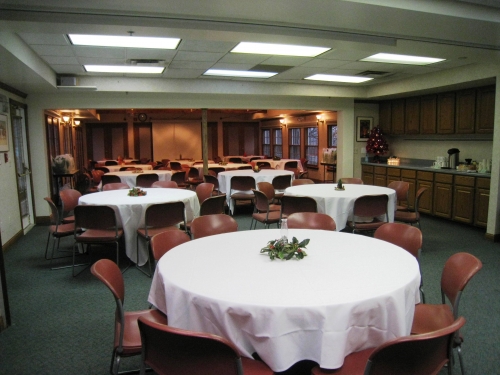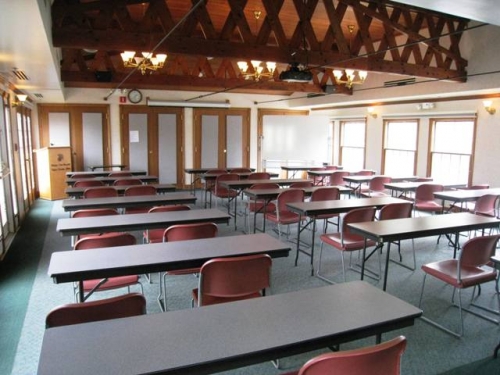MSU Tollgate Farm Conference Center
The Tollgate Conference Center has been used for business meetings, private events, such as baby showers, wedding showers, family reunions, and birthday parties. This area is available to accommodate up to 80 guests. We have audio visual equipment that includes an overhead wireless LCD projector, podium and microphone with complementary Wi-Fi. This main conference facility is surrounded with windows and French doors that offer a spectacular view of gardens, trees and the farm pond. Ample paved parking for visitors is located a short walk from the driveway.
Contact Lisa Bahm for more information: bahmlisa@msu.edu
*Feature: This room has a fold out divider wall towards the back part of the room which allows for privacy should your function require it. Leaves a 15.5' x 25' space for optional cocktail, round or banquet tables for additional use such as a break-out session.







 Print
Print Email
Email